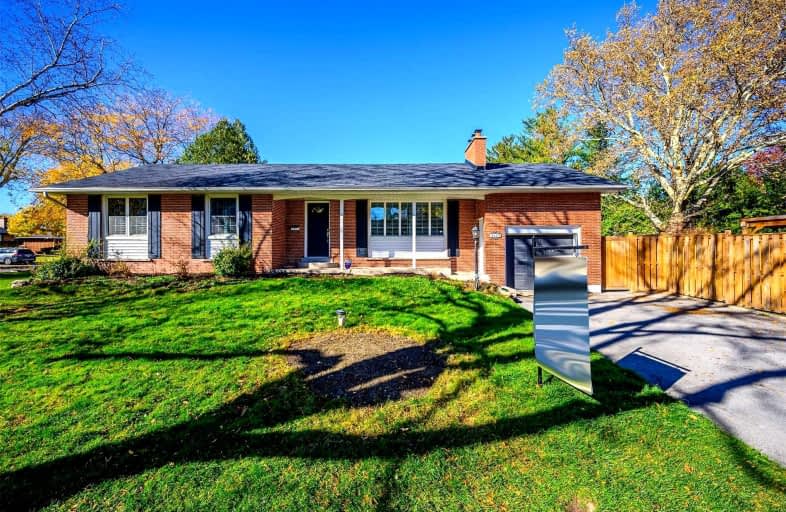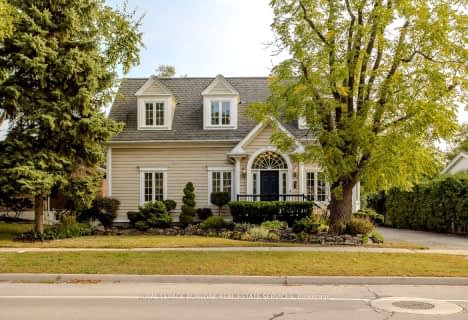
Ryerson Public School
Elementary: Public
1.10 km
St Raphaels Separate School
Elementary: Catholic
0.47 km
St Paul School
Elementary: Catholic
1.38 km
Pauline Johnson Public School
Elementary: Public
1.70 km
John T Tuck Public School
Elementary: Public
0.78 km
Pineland Public School
Elementary: Public
2.39 km
Gary Allan High School - SCORE
Secondary: Public
0.66 km
Gary Allan High School - Bronte Creek
Secondary: Public
1.33 km
Gary Allan High School - Burlington
Secondary: Public
1.28 km
Robert Bateman High School
Secondary: Public
2.63 km
Assumption Roman Catholic Secondary School
Secondary: Catholic
1.59 km
Nelson High School
Secondary: Public
0.83 km







