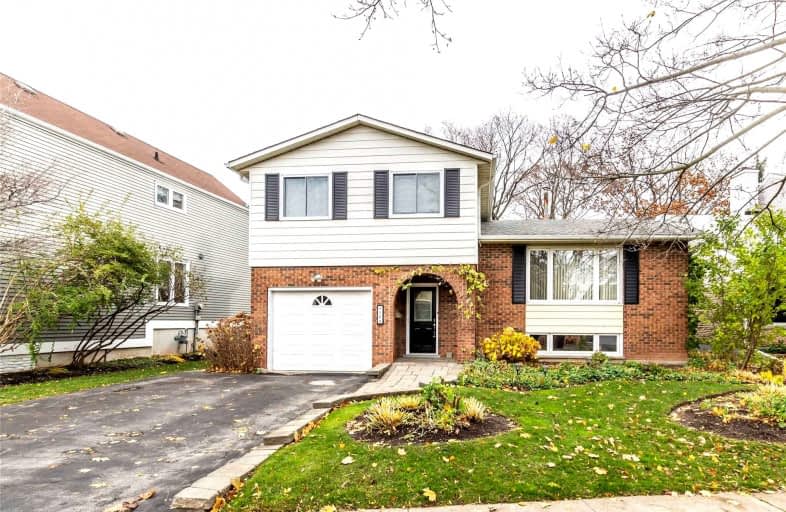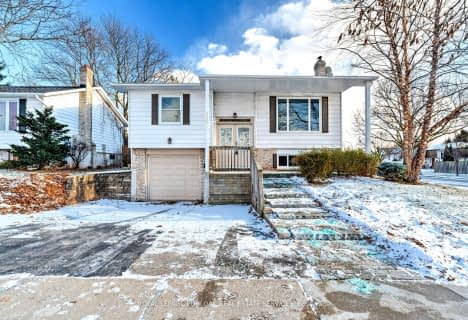
Ryerson Public School
Elementary: Public
1.27 km
St Raphaels Separate School
Elementary: Catholic
0.88 km
St Paul School
Elementary: Catholic
1.82 km
Pauline Johnson Public School
Elementary: Public
0.67 km
Frontenac Public School
Elementary: Public
1.96 km
John T Tuck Public School
Elementary: Public
1.87 km
Gary Allan High School - SCORE
Secondary: Public
1.39 km
Gary Allan High School - Bronte Creek
Secondary: Public
2.15 km
Gary Allan High School - Burlington
Secondary: Public
2.11 km
Robert Bateman High School
Secondary: Public
1.98 km
Assumption Roman Catholic Secondary School
Secondary: Catholic
1.85 km
Nelson High School
Secondary: Public
0.58 km














