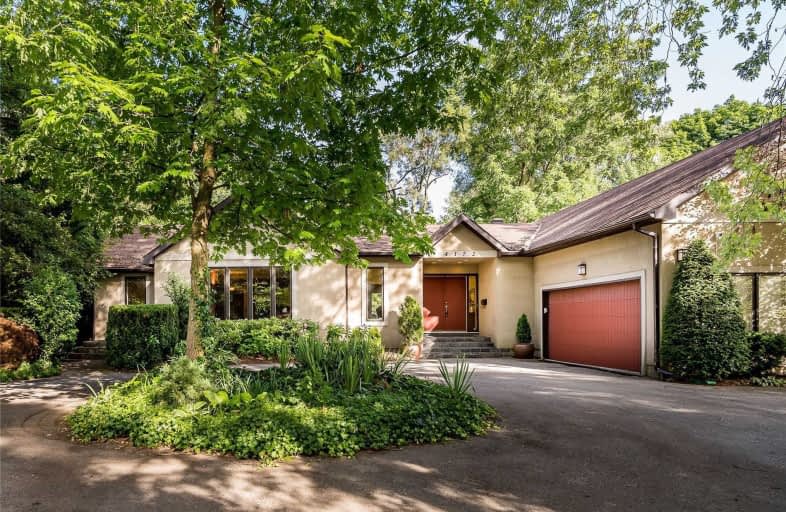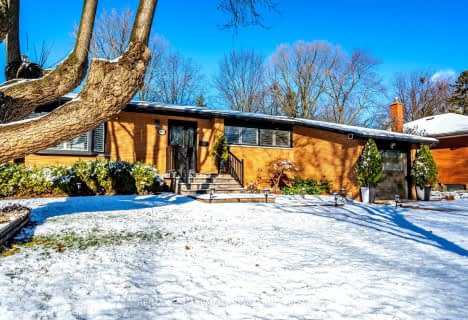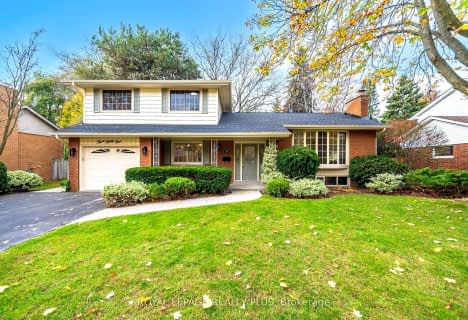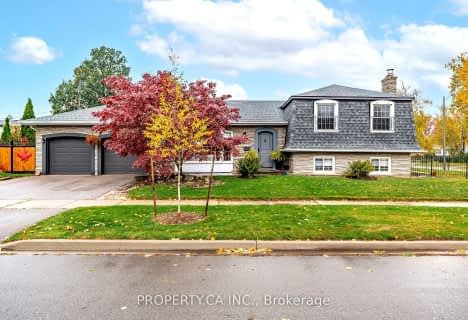
Ryerson Public School
Elementary: Public
1.71 km
St Raphaels Separate School
Elementary: Catholic
0.91 km
Pauline Johnson Public School
Elementary: Public
1.68 km
Frontenac Public School
Elementary: Public
2.50 km
John T Tuck Public School
Elementary: Public
1.33 km
Pineland Public School
Elementary: Public
1.95 km
Gary Allan High School - SCORE
Secondary: Public
1.30 km
Gary Allan High School - Bronte Creek
Secondary: Public
1.92 km
Gary Allan High School - Burlington
Secondary: Public
1.88 km
Robert Bateman High School
Secondary: Public
2.29 km
Assumption Roman Catholic Secondary School
Secondary: Catholic
2.23 km
Nelson High School
Secondary: Public
1.00 km














