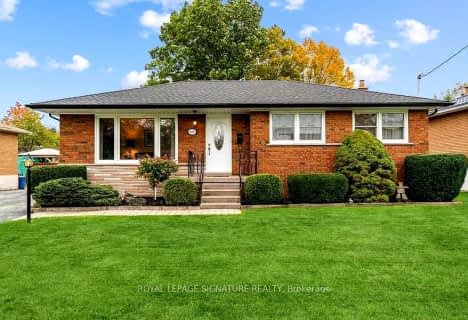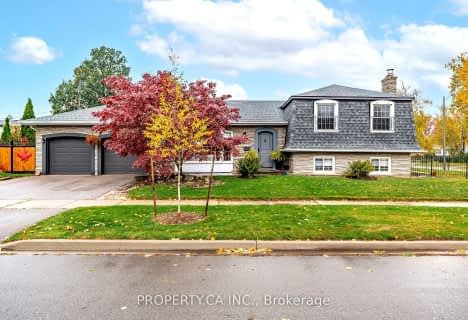
Ryerson Public School
Elementary: Public
1.53 km
St Raphaels Separate School
Elementary: Catholic
0.66 km
Pauline Johnson Public School
Elementary: Public
1.37 km
Frontenac Public School
Elementary: Public
2.28 km
John T Tuck Public School
Elementary: Public
1.35 km
Pineland Public School
Elementary: Public
1.82 km
Gary Allan High School - SCORE
Secondary: Public
1.20 km
Gary Allan High School - Bronte Creek
Secondary: Public
1.91 km
Gary Allan High School - Burlington
Secondary: Public
1.86 km
Robert Bateman High School
Secondary: Public
2.09 km
Assumption Roman Catholic Secondary School
Secondary: Catholic
2.09 km
Nelson High School
Secondary: Public
0.67 km












