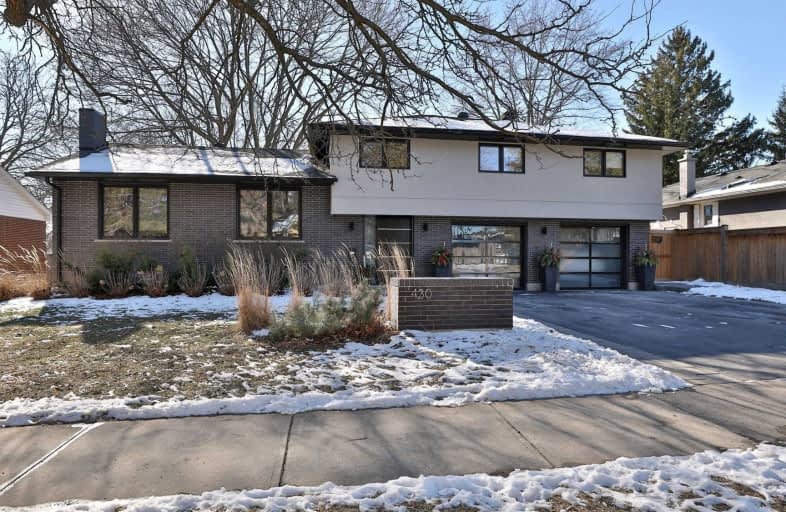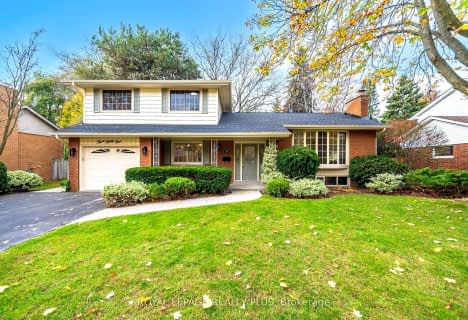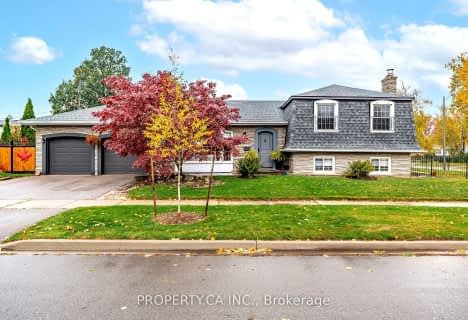
Ryerson Public School
Elementary: Public
1.15 km
St Raphaels Separate School
Elementary: Catholic
0.30 km
St Paul School
Elementary: Catholic
1.63 km
Pauline Johnson Public School
Elementary: Public
1.05 km
Frontenac Public School
Elementary: Public
2.20 km
John T Tuck Public School
Elementary: Public
1.33 km
Gary Allan High School - SCORE
Secondary: Public
0.98 km
Gary Allan High School - Bronte Creek
Secondary: Public
1.77 km
Gary Allan High School - Burlington
Secondary: Public
1.73 km
Robert Bateman High School
Secondary: Public
2.10 km
Assumption Roman Catholic Secondary School
Secondary: Catholic
1.76 km
Nelson High School
Secondary: Public
0.19 km














