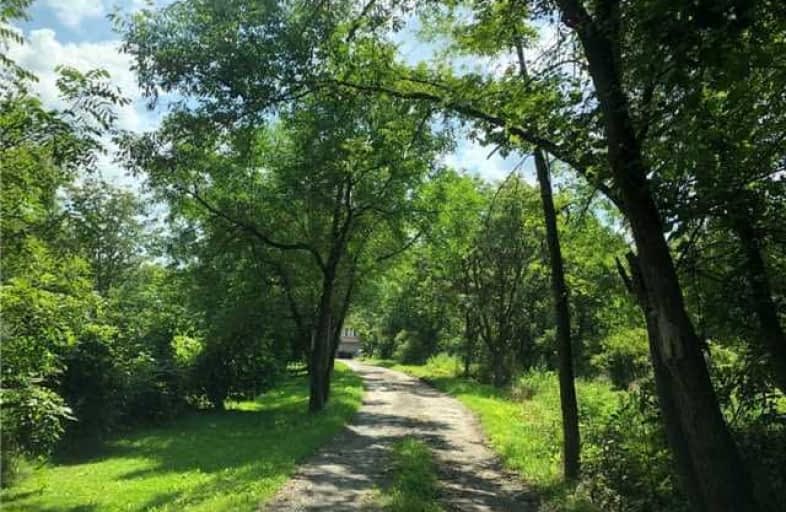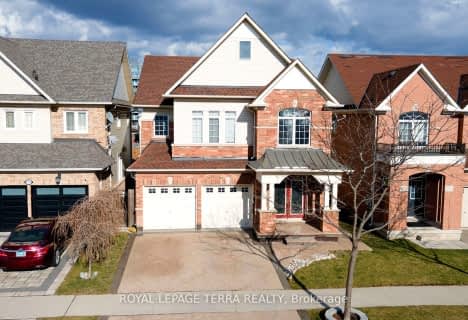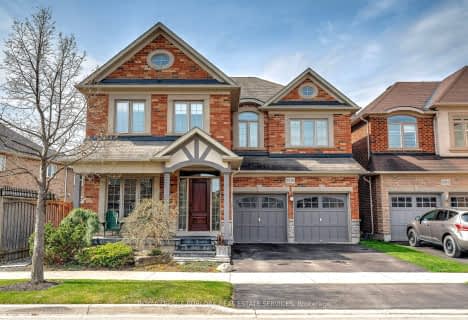
Sacred Heart of Jesus Catholic School
Elementary: Catholic
5.34 km
Orchard Park Public School
Elementary: Public
4.77 km
St. Anne Catholic Elementary School
Elementary: Catholic
2.74 km
Charles R. Beaudoin Public School
Elementary: Public
4.62 km
John William Boich Public School
Elementary: Public
3.80 km
Alton Village Public School
Elementary: Public
3.58 km
ÉSC Sainte-Trinité
Secondary: Catholic
5.54 km
Lester B. Pearson High School
Secondary: Public
6.87 km
Corpus Christi Catholic Secondary School
Secondary: Catholic
5.79 km
Notre Dame Roman Catholic Secondary School
Secondary: Catholic
5.87 km
Jean Vanier Catholic Secondary School
Secondary: Catholic
6.51 km
Dr. Frank J. Hayden Secondary School
Secondary: Public
4.04 km
$
$2,149,900
- 3 bath
- 3 bed
- 1500 sqft
3364 Burnhamthorpe Road West, Oakville, Ontario • L6M 4H2 • Rural Oakville














