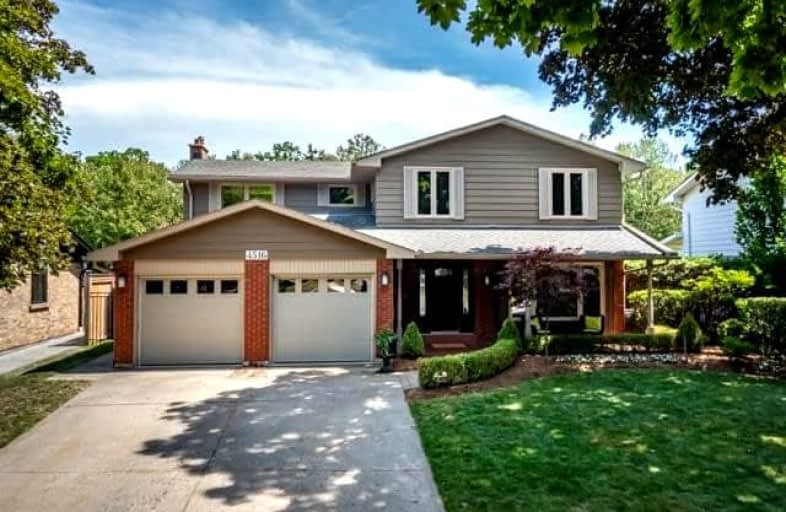
Car-Dependent
- Almost all errands require a car.
Some Transit
- Most errands require a car.
Bikeable
- Some errands can be accomplished on bike.

St Patrick Separate School
Elementary: CatholicPauline Johnson Public School
Elementary: PublicAscension Separate School
Elementary: CatholicMohawk Gardens Public School
Elementary: PublicFrontenac Public School
Elementary: PublicPineland Public School
Elementary: PublicGary Allan High School - SCORE
Secondary: PublicGary Allan High School - Bronte Creek
Secondary: PublicGary Allan High School - Burlington
Secondary: PublicRobert Bateman High School
Secondary: PublicAssumption Roman Catholic Secondary School
Secondary: CatholicNelson High School
Secondary: Public-
Credit Valley Tennis Club
2497 Nikanna Rd (Mavis), Mississauga ON L5C 2W8 2.9km -
Shell Gas
Lakeshore Blvd (Great Lakes Drive), Oakville ON 2.97km -
Lampman Park
Lampman Ave, Burlington ON 4.38km
-
TD Bank Financial Group
5000 New St, Burlington ON L7L 1V1 0.97km -
CIBC
4490 Fairview St (Fairview), Burlington ON L7L 5P9 1.91km -
Scotiabank
4011 New St, Burlington ON L7L 1S8 2.09km
- 5 bath
- 6 bed
- 2000 sqft
4017 Grapehill Avenue, Burlington, Ontario • L7L 1R1 • Shoreacres
- 5 bath
- 4 bed
- 3000 sqft
3395 Fox Run Circle, Oakville, Ontario • L6L 6W4 • 1001 - BR Bronte
- 4 bath
- 4 bed
- 2000 sqft
3553 Wilmot Crescent, Oakville, Ontario • L6L 6E5 • 1001 - BR Bronte













