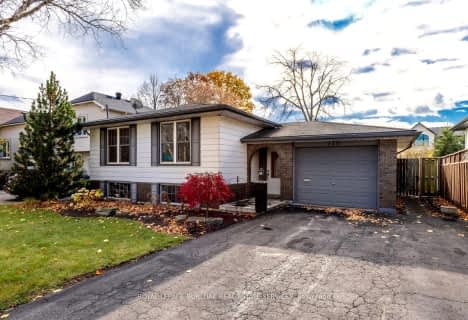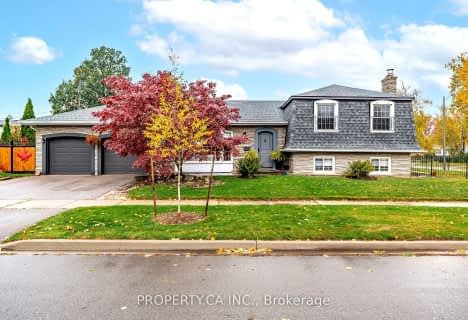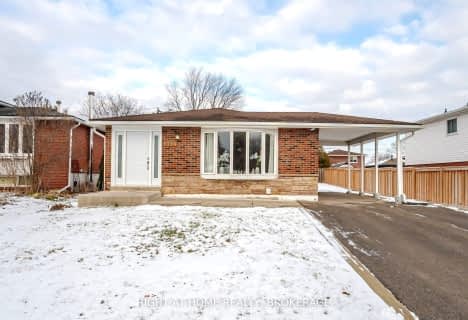
St Patrick Separate School
Elementary: Catholic
1.16 km
Pauline Johnson Public School
Elementary: Public
1.32 km
Ascension Separate School
Elementary: Catholic
1.16 km
Mohawk Gardens Public School
Elementary: Public
1.14 km
Frontenac Public School
Elementary: Public
1.31 km
Pineland Public School
Elementary: Public
0.57 km
Gary Allan High School - SCORE
Secondary: Public
2.44 km
Gary Allan High School - Bronte Creek
Secondary: Public
3.19 km
Gary Allan High School - Burlington
Secondary: Public
3.15 km
Robert Bateman High School
Secondary: Public
1.00 km
Assumption Roman Catholic Secondary School
Secondary: Catholic
3.28 km
Nelson High School
Secondary: Public
1.47 km












