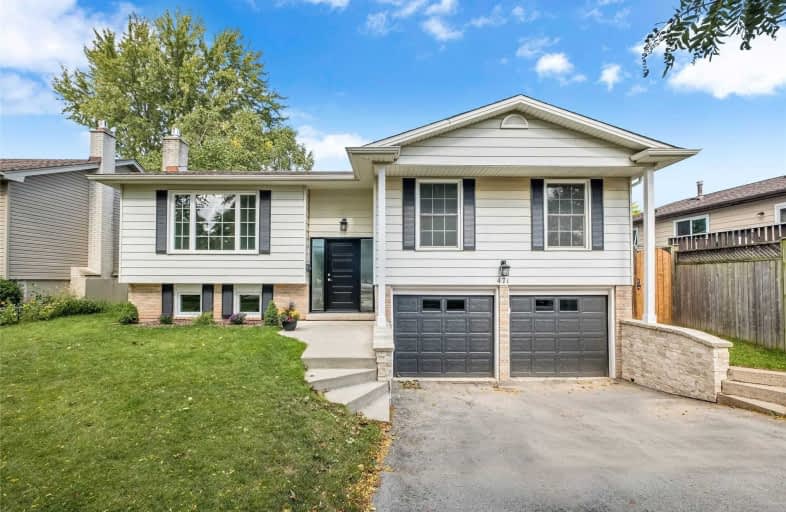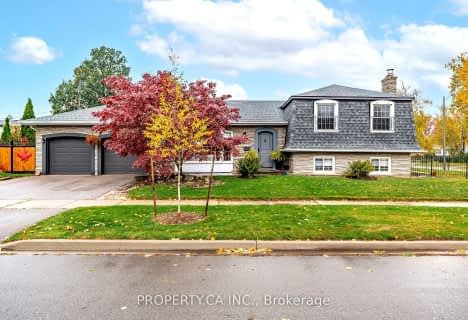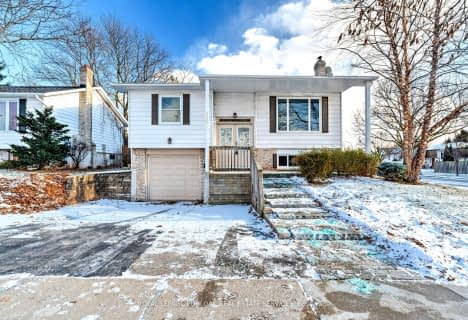
St Raphaels Separate School
Elementary: Catholic
1.66 km
Pauline Johnson Public School
Elementary: Public
0.66 km
Ascension Separate School
Elementary: Catholic
0.97 km
Mohawk Gardens Public School
Elementary: Public
1.38 km
Frontenac Public School
Elementary: Public
0.86 km
Pineland Public School
Elementary: Public
0.78 km
Gary Allan High School - SCORE
Secondary: Public
2.33 km
Gary Allan High School - Bronte Creek
Secondary: Public
3.13 km
Gary Allan High School - Burlington
Secondary: Public
3.08 km
Robert Bateman High School
Secondary: Public
0.75 km
Assumption Roman Catholic Secondary School
Secondary: Catholic
3.02 km
Nelson High School
Secondary: Public
1.22 km














