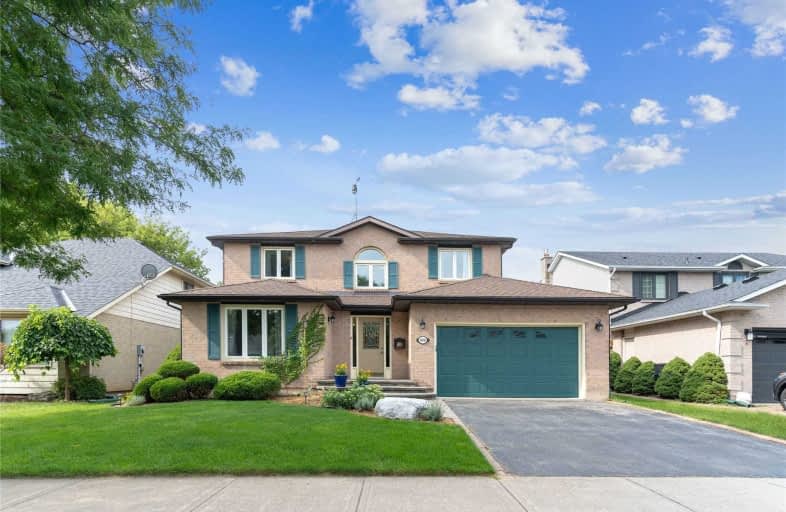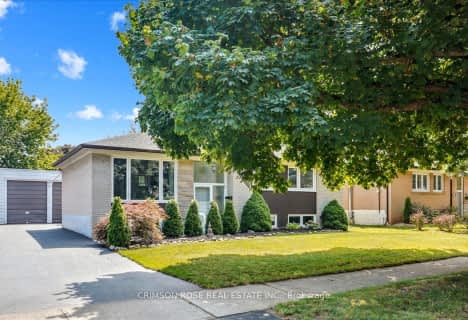
St Patrick Separate School
Elementary: Catholic
1.15 km
Pauline Johnson Public School
Elementary: Public
2.16 km
Ascension Separate School
Elementary: Catholic
0.69 km
Mohawk Gardens Public School
Elementary: Public
0.91 km
Frontenac Public School
Elementary: Public
0.87 km
Pineland Public School
Elementary: Public
1.24 km
Gary Allan High School - SCORE
Secondary: Public
3.98 km
Gary Allan High School - Bronte Creek
Secondary: Public
4.77 km
Gary Allan High School - Burlington
Secondary: Public
4.73 km
Robert Bateman High School
Secondary: Public
0.91 km
Corpus Christi Catholic Secondary School
Secondary: Catholic
3.94 km
Nelson High School
Secondary: Public
2.87 km











