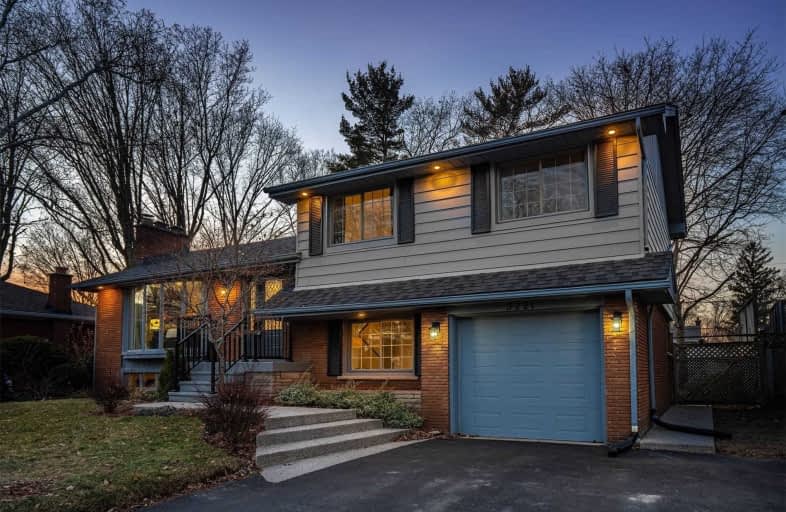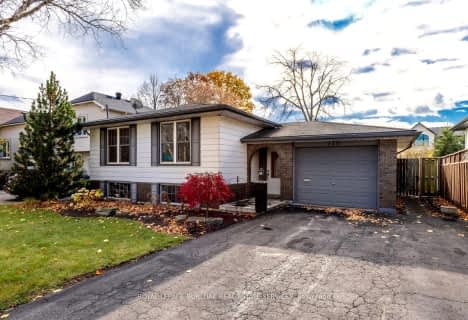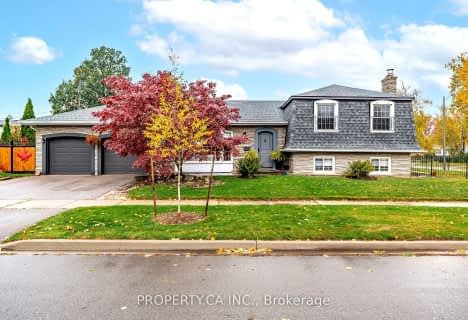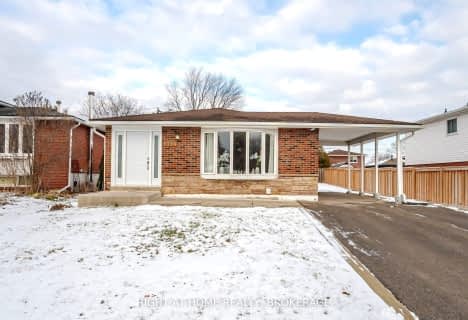
St Patrick Separate School
Elementary: Catholic
0.56 km
Pauline Johnson Public School
Elementary: Public
1.73 km
Ascension Separate School
Elementary: Catholic
0.40 km
Mohawk Gardens Public School
Elementary: Public
0.31 km
Frontenac Public School
Elementary: Public
0.79 km
Pineland Public School
Elementary: Public
0.43 km
Gary Allan High School - SCORE
Secondary: Public
3.33 km
Gary Allan High School - Bronte Creek
Secondary: Public
4.11 km
Gary Allan High School - Burlington
Secondary: Public
4.06 km
Robert Bateman High School
Secondary: Public
0.47 km
Assumption Roman Catholic Secondary School
Secondary: Catholic
4.08 km
Nelson High School
Secondary: Public
2.26 km














