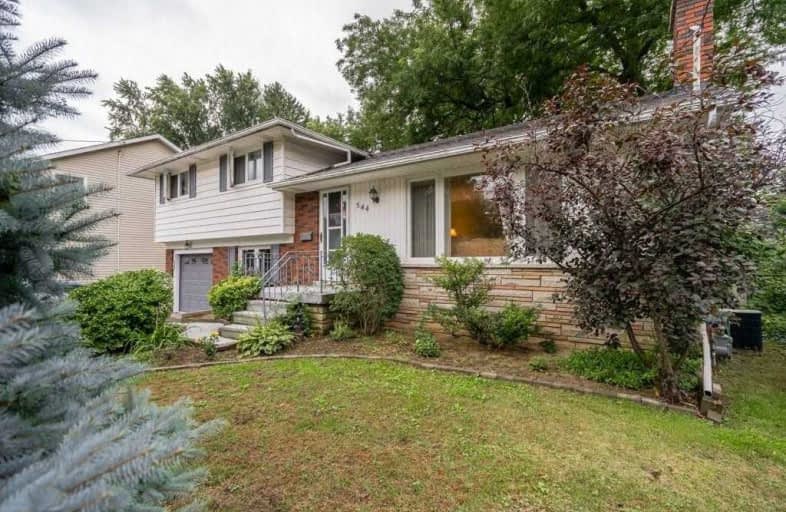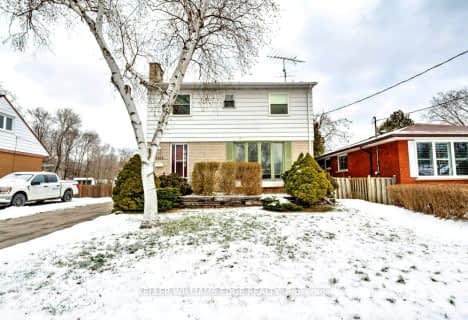
Lakeshore Public School
Elementary: Public
0.80 km
Burlington Central Elementary School
Elementary: Public
0.97 km
Tecumseh Public School
Elementary: Public
1.52 km
St Johns Separate School
Elementary: Catholic
0.82 km
Central Public School
Elementary: Public
0.90 km
Tom Thomson Public School
Elementary: Public
0.89 km
Gary Allan High School - SCORE
Secondary: Public
2.52 km
Gary Allan High School - Bronte Creek
Secondary: Public
1.78 km
Thomas Merton Catholic Secondary School
Secondary: Catholic
1.08 km
Gary Allan High School - Burlington
Secondary: Public
1.82 km
Burlington Central High School
Secondary: Public
1.01 km
Assumption Roman Catholic Secondary School
Secondary: Catholic
1.85 km














