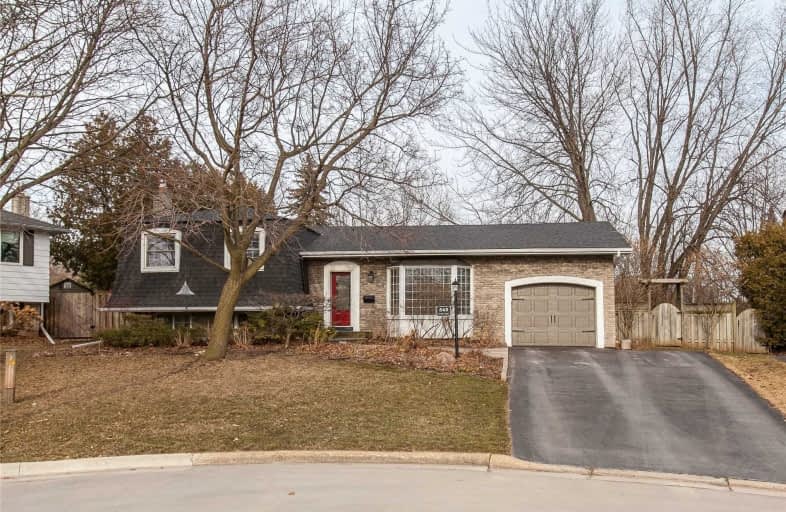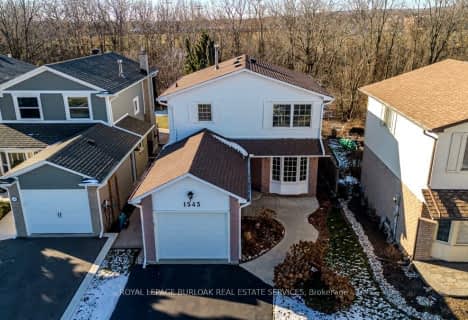
Ryerson Public School
Elementary: Public
0.23 km
St Raphaels Separate School
Elementary: Catholic
0.70 km
Tecumseh Public School
Elementary: Public
1.27 km
St Paul School
Elementary: Catholic
0.78 km
Pauline Johnson Public School
Elementary: Public
1.68 km
John T Tuck Public School
Elementary: Public
1.04 km
Gary Allan High School - SCORE
Secondary: Public
0.52 km
Gary Allan High School - Bronte Creek
Secondary: Public
1.15 km
Gary Allan High School - Burlington
Secondary: Public
1.11 km
Robert Bateman High School
Secondary: Public
2.93 km
Assumption Roman Catholic Secondary School
Secondary: Catholic
0.84 km
Nelson High School
Secondary: Public
0.99 km












