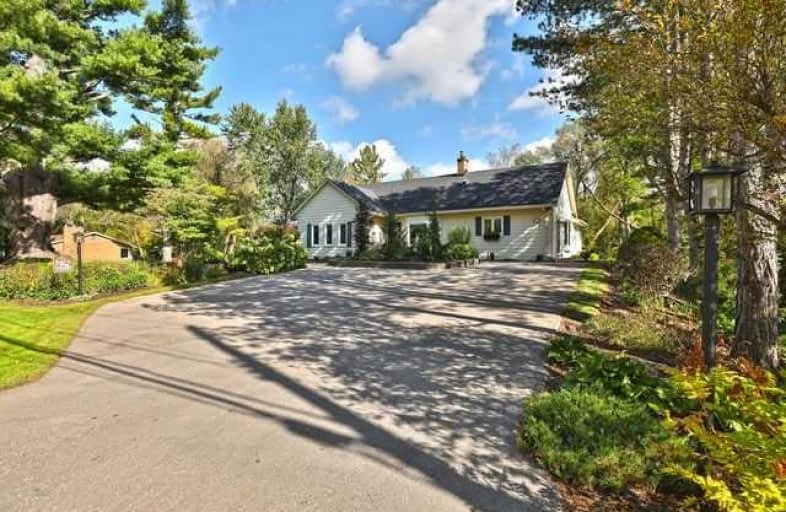Sold on Mar 06, 2020
Note: Property is not currently for sale or for rent.

-
Type: Rural Resid
-
Style: 1 1/2 Storey
-
Lot Size: 233 x 170.9 Feet
-
Age: 51-99 years
-
Taxes: $4,348 per year
-
Days on Site: 126 Days
-
Added: Nov 01, 2019 (4 months on market)
-
Updated:
-
Last Checked: 2 hours ago
-
MLS®#: W4624900
-
Listed By: Right at home realty inc., brokerage
Charming Country Home In Desirable N. Burlington Min. From All Amenities. Park-Like Setting On .85 Ac. Trees, Sweeping Lawns, Flower Bed, All Highlighted By Beautiful Stream. This Property Has Been Lovingly Maintained And Updated During Past 35 Years By Current Owners. Features : Country Kitchen, French Sliding Drs To Fam. Room. W/O To 2 Decks, Walk/Up From Bsmnt, "Real" Hardwood Main Level, Large Din Rm With Room For Sofa, Lots Of Character & Special Featur
Extras
Property Located In A Very Desirable Numerous Activities Close By, Golfing, Hiking (Bruce Trail) Trail, Sports Activity In Nearby Park. Min. To Dundas St. And Shopping, Go Station, Numer**Interboard Listing: Hamilton Burlington R.E. Assoc**
Property Details
Facts for 5591 Cedar Springs Road, Burlington
Status
Days on Market: 126
Last Status: Sold
Sold Date: Mar 06, 2020
Closed Date: Apr 16, 2020
Expiry Date: Mar 31, 2020
Sold Price: $1,049,000
Unavailable Date: Mar 06, 2020
Input Date: Nov 04, 2019
Property
Status: Sale
Property Type: Rural Resid
Style: 1 1/2 Storey
Age: 51-99
Area: Burlington
Community: Rural Burlington
Availability Date: 90+Days/Tba
Assessment Amount: $609
Assessment Year: 2046
Inside
Bedrooms: 4
Bathrooms: 2
Kitchens: 1
Rooms: 9
Den/Family Room: Yes
Air Conditioning: Central Air
Fireplace: Yes
Laundry Level: Main
Central Vacuum: N
Washrooms: 2
Utilities
Electricity: Yes
Gas: No
Cable: Yes
Telephone: Yes
Building
Basement: Part Bsmt
Basement 2: Walk-Up
Heat Type: Forced Air
Heat Source: Oil
Exterior: Alum Siding
Elevator: Y
UFFI: No
Energy Certificate: N
Green Verification Status: N
Water Supply Type: Bored Well
Water Supply: Well
Physically Handicapped-Equipped: N
Special Designation: Other
Other Structures: Garden Shed
Retirement: N
Parking
Driveway: Private
Garage Type: None
Covered Parking Spaces: 5
Total Parking Spaces: 5
Fees
Tax Year: 2019
Tax Legal Description: Con 2 Ns Part Lot 4, Save And Except Rp 20R14608 P
Taxes: $4,348
Highlights
Feature: Golf
Feature: Grnbelt/Conserv
Feature: Park
Feature: River/Stream
Feature: School Bus Route
Feature: Wooded/Treed
Land
Cross Street: Britannia Road
Municipality District: Burlington
Fronting On: East
Parcel Number: 072040113
Pool: None
Sewer: Septic
Lot Depth: 170.9 Feet
Lot Frontage: 233 Feet
Lot Irregularities: Slight Irregular Rect
Acres: .50-1.99
Zoning: Residential
Waterfront: None
Rooms
Room details for 5591 Cedar Springs Road, Burlington
| Type | Dimensions | Description |
|---|---|---|
| Living Flat | 3.56 x 5.87 | Hardwood Floor, Large Window, French Doors |
| Kitchen Flat | 4.83 x 5.99 | Hardwood Floor, Country Kitchen, Large Closet |
| Family Flat | 3.96 x 7.42 | Vaulted Ceiling, Fireplace, W/O To Deck |
| Br Flat | 3.30 x 3.58 | Hardwood Floor |
| Br Flat | 3.12 x 3.51 | Hardwood Floor, French Doors, W/O To Deck |
| Bathroom Flat | - | 3 Pc Bath, Separate Shower, Ceramic Floor |
| Br 2nd | 3.25 x 4.70 | Broadloom, Vaulted Ceiling |
| Br 2nd | 2.74 x 4.11 | Broadloom, Large Window |
| Bathroom 2nd | - | 4 Pc Bath |
| Rec Bsmt | 3.38 x 3.56 | Broadloom |
| Den Bsmt | 2.82 x 3.89 | Vinyl Floor |
| Other Bsmt | - |
| XXXXXXXX | XXX XX, XXXX |
XXXX XXX XXXX |
$X,XXX,XXX |
| XXX XX, XXXX |
XXXXXX XXX XXXX |
$X,XXX,XXX |
| XXXXXXXX XXXX | XXX XX, XXXX | $1,049,000 XXX XXXX |
| XXXXXXXX XXXXXX | XXX XX, XXXX | $1,049,000 XXX XXXX |

Flamborough Centre School
Elementary: PublicKilbride Public School
Elementary: PublicMary Hopkins Public School
Elementary: PublicAllan A Greenleaf Elementary
Elementary: PublicGuardian Angels Catholic Elementary School
Elementary: CatholicGuy B Brown Elementary Public School
Elementary: PublicLester B. Pearson High School
Secondary: PublicM M Robinson High School
Secondary: PublicNotre Dame Roman Catholic Secondary School
Secondary: CatholicJean Vanier Catholic Secondary School
Secondary: CatholicWaterdown District High School
Secondary: PublicDr. Frank J. Hayden Secondary School
Secondary: Public

