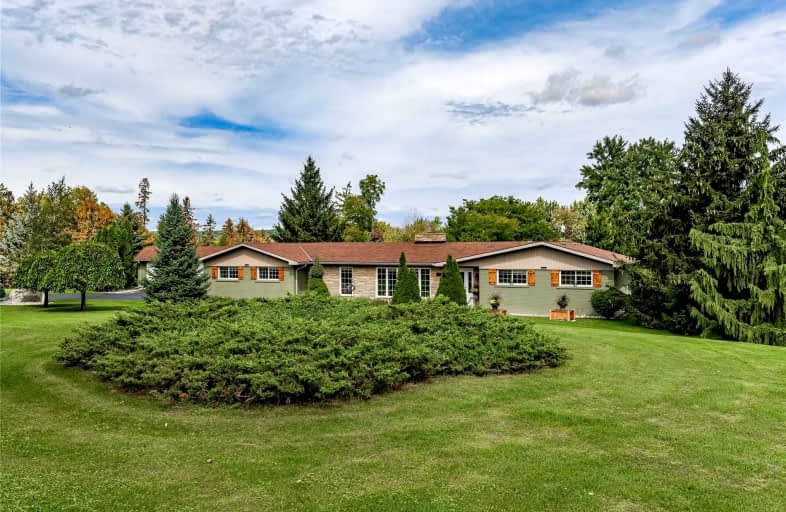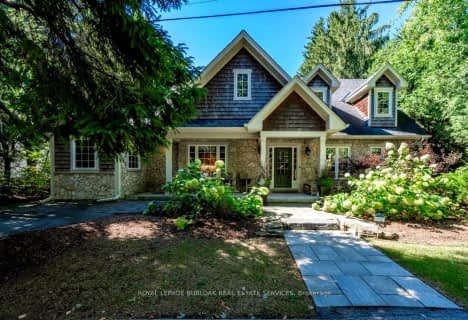Sold on Sep 25, 2021
Note: Property is not currently for sale or for rent.

-
Type: Detached
-
Style: Bungalow
-
Size: 2000 sqft
-
Lot Size: 177.34 x 217.25 Feet
-
Age: 31-50 years
-
Taxes: $4,815 per year
-
Days on Site: 9 Days
-
Added: Sep 16, 2021 (1 week on market)
-
Updated:
-
Last Checked: 1 month ago
-
MLS®#: W5372943
-
Listed By: Scott benson real estate inc., brokerage
Bungalow Country Living , 4 Beds / 3.5 Baths On A 1 Acre Property In Burlington's Beautiful Hamlet Of Lowville. An Abundance Of Beautiful Trees And Tasteful Landscaping Make You Feel As You're Living In Your Own Private Park. Sidewalks (In The Country!) Allow For Worry Free Walks Down To Lowville Park (Fantastic Winter Tobogganing) And Burlington's Most Famous, "Lowville Bistro". Golf And Access To The Bruce Trail. Close To The Qew Or The 401
Extras
Inclus: Wall Mounted Tv's, All Appliances,Induction/Convection Stove W/ Wi-Fi Chef Connect,Fridge,Dishwasher, All Elf's, All W.C.Will Also Leave (As Is ) Riding Lawnmower, Snow Blower,Push Mower Gas Powered Weed Eater, Broil King Gas Bbq.
Property Details
Facts for 6009 Guelph Line, Burlington
Status
Days on Market: 9
Last Status: Sold
Sold Date: Sep 25, 2021
Closed Date: Nov 22, 2021
Expiry Date: Dec 31, 2021
Sold Price: $1,660,000
Unavailable Date: Sep 25, 2021
Input Date: Sep 16, 2021
Property
Status: Sale
Property Type: Detached
Style: Bungalow
Size (sq ft): 2000
Age: 31-50
Area: Burlington
Community: Rural Burlington
Availability Date: 30 Days
Inside
Bedrooms: 4
Bathrooms: 4
Kitchens: 1
Rooms: 12
Den/Family Room: No
Air Conditioning: Central Air
Fireplace: Yes
Laundry Level: Main
Washrooms: 4
Building
Basement: Crawl Space
Heat Type: Forced Air
Heat Source: Gas
Exterior: Brick
Water Supply: Well
Special Designation: Unknown
Other Structures: Workshop
Parking
Driveway: Pvt Double
Garage Spaces: 3
Garage Type: Detached
Covered Parking Spaces: 6
Total Parking Spaces: 6
Fees
Tax Year: 2020
Tax Legal Description: Pt Lt 6,Con 4 Ns, As In 854505;Except Pt 3,20R1208
Taxes: $4,815
Land
Cross Street: Guelph Line / Britan
Municipality District: Burlington
Fronting On: East
Pool: None
Sewer: Septic
Lot Depth: 217.25 Feet
Lot Frontage: 177.34 Feet
Lot Irregularities: 43.85 Ft X 144.3
Acres: .50-1.99
Zoning: Res
Additional Media
- Virtual Tour: https://unbranded.youriguide.com/6009_guelph_line_burlington_on/
Rooms
Room details for 6009 Guelph Line, Burlington
| Type | Dimensions | Description |
|---|---|---|
| Living Main | 5.66 x 3.95 | |
| Dining Main | 3.81 x 3.46 | |
| Kitchen Main | 4.15 x 3.57 | |
| Breakfast Main | 2.92 x 3.57 | |
| Prim Bdrm Main | 3.55 x 6.04 | 5 Pc Ensuite |
| 2nd Br Main | 3.76 x 3.59 | 4 Pc Ensuite |
| 3rd Br Main | 3.20 x 3.62 | |
| Laundry Main | 3.66 x 1.97 | |
| Mudroom Main | 1.95 x 3.09 | |
| Other Main | 1.53 x 2.25 | |
| Utility Main | 2.57 x 2.25 |
| XXXXXXXX | XXX XX, XXXX |
XXXX XXX XXXX |
$X,XXX,XXX |
| XXX XX, XXXX |
XXXXXX XXX XXXX |
$X,XXX,XXX |
| XXXXXXXX XXXX | XXX XX, XXXX | $1,660,000 XXX XXXX |
| XXXXXXXX XXXXXX | XXX XX, XXXX | $1,688,000 XXX XXXX |

Kilbride Public School
Elementary: PublicLumen Christi Catholic Elementary School Elementary School
Elementary: CatholicSt. Benedict Elementary Catholic School
Elementary: CatholicQueen of Heaven Elementary Catholic School
Elementary: CatholicP. L. Robertson Public School
Elementary: PublicEscarpment View Public School
Elementary: PublicE C Drury/Trillium Demonstration School
Secondary: ProvincialGary Allan High School - Milton
Secondary: PublicMilton District High School
Secondary: PublicNotre Dame Roman Catholic Secondary School
Secondary: CatholicJean Vanier Catholic Secondary School
Secondary: CatholicDr. Frank J. Hayden Secondary School
Secondary: Public- 4 bath
- 4 bed
- 2500 sqft
6490 Panton Street, Burlington, Ontario • L7P 0M1 • Rural Burlington



