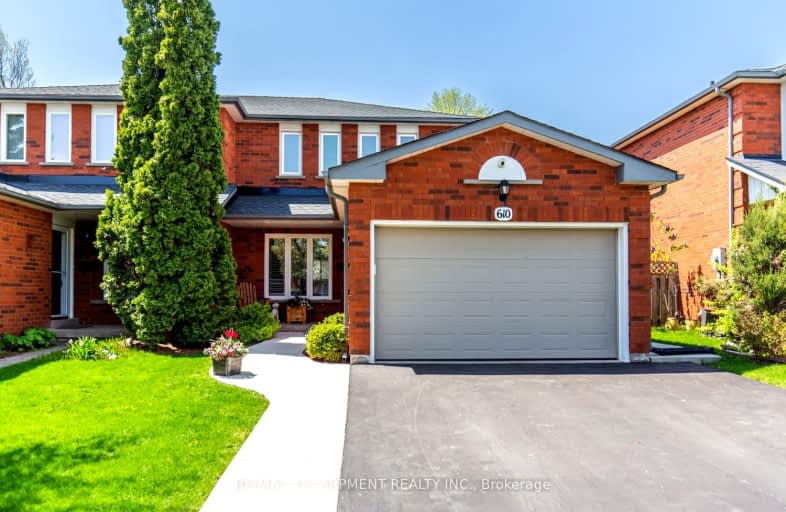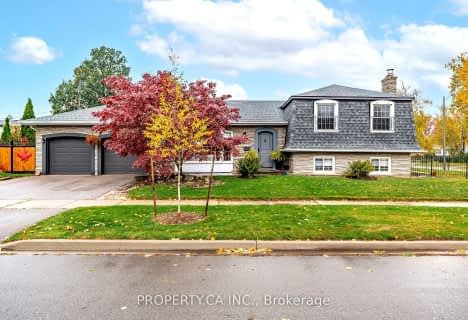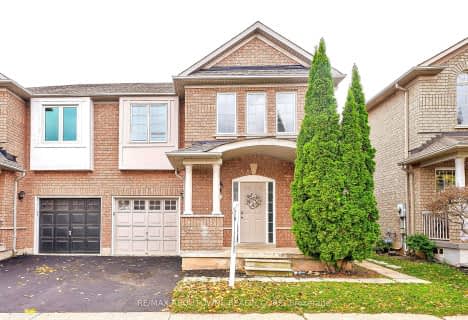
Video Tour
Car-Dependent
- Almost all errands require a car.
8
/100
Some Transit
- Most errands require a car.
45
/100
Bikeable
- Some errands can be accomplished on bike.
67
/100

St Patrick Separate School
Elementary: Catholic
1.91 km
Pauline Johnson Public School
Elementary: Public
2.60 km
Ascension Separate School
Elementary: Catholic
1.36 km
Mohawk Gardens Public School
Elementary: Public
1.67 km
Frontenac Public School
Elementary: Public
1.35 km
Pineland Public School
Elementary: Public
1.97 km
Gary Allan High School - SCORE
Secondary: Public
4.51 km
Gary Allan High School - Burlington
Secondary: Public
5.27 km
Robert Bateman High School
Secondary: Public
1.54 km
Corpus Christi Catholic Secondary School
Secondary: Catholic
3.41 km
Nelson High School
Secondary: Public
3.40 km
Garth Webb Secondary School
Secondary: Public
5.53 km
-
Spruce ave
5000 Spruce Ave (Appleby Line), Burlington ON L7L 1G1 2.25km -
Bronte Creek Conservation Park
Oakville ON 2.32km -
Riverview Park - Bronte
2.59km
-
BMO Bank of Montreal
5353 Lakeshore Rd, Burlington ON L7L 1C8 2.2km -
Scotiabank
4049 New St, Burlington ON 3.89km -
HSBC Bank
2500 Appleby Line, Burlington ON L7L 0A2 5.44km













