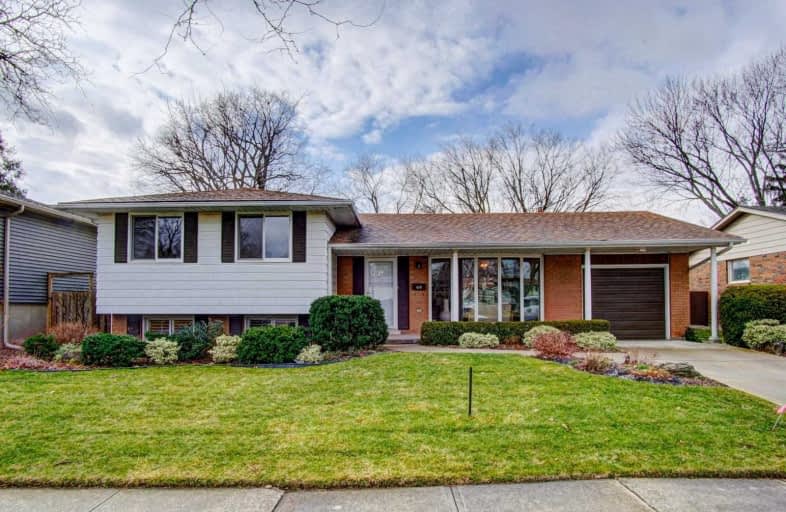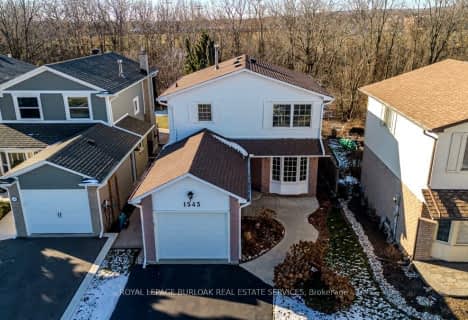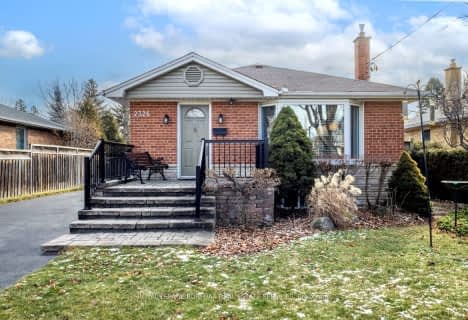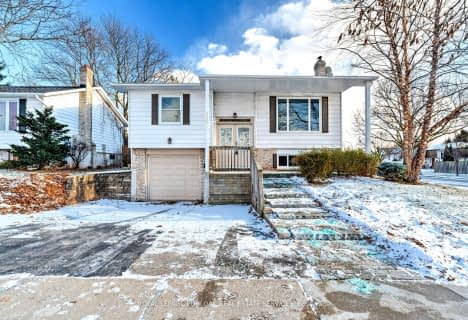
Ryerson Public School
Elementary: Public
0.19 km
St Raphaels Separate School
Elementary: Catholic
0.98 km
Tecumseh Public School
Elementary: Public
1.03 km
St Paul School
Elementary: Catholic
0.65 km
Pauline Johnson Public School
Elementary: Public
1.87 km
John T Tuck Public School
Elementary: Public
1.17 km
Gary Allan High School - SCORE
Secondary: Public
0.70 km
Gary Allan High School - Bronte Creek
Secondary: Public
1.13 km
Gary Allan High School - Burlington
Secondary: Public
1.10 km
Robert Bateman High School
Secondary: Public
3.15 km
Assumption Roman Catholic Secondary School
Secondary: Catholic
0.64 km
Nelson High School
Secondary: Public
1.25 km














