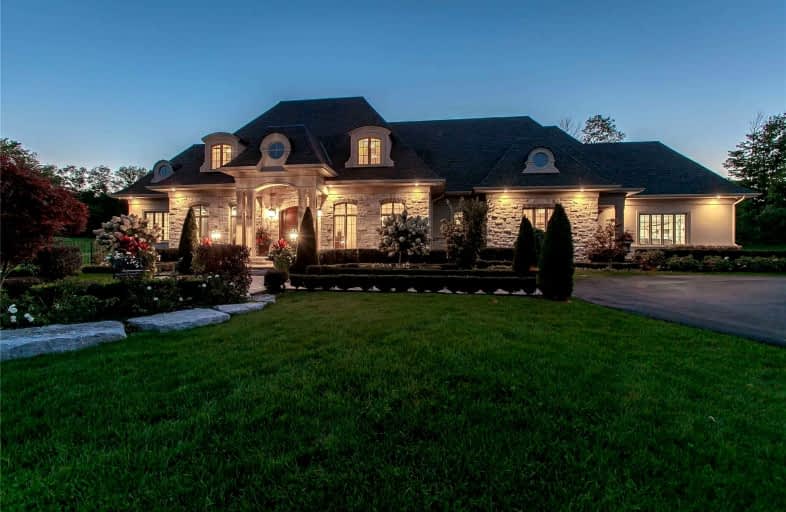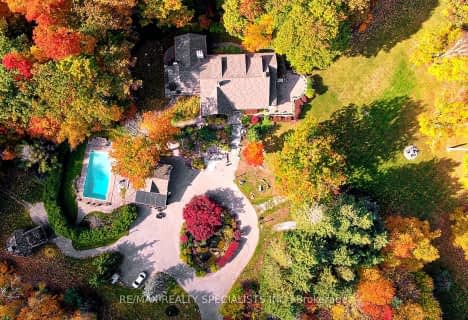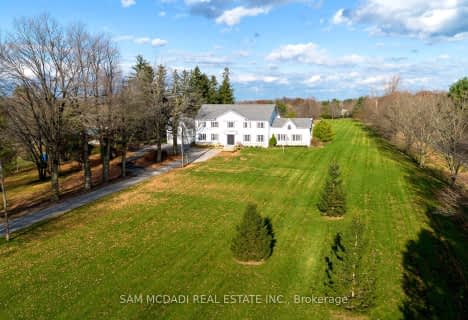
Flamborough Centre School
Elementary: PublicKilbride Public School
Elementary: PublicLumen Christi Catholic Elementary School Elementary School
Elementary: CatholicQueen of Heaven Elementary Catholic School
Elementary: CatholicP. L. Robertson Public School
Elementary: PublicEscarpment View Public School
Elementary: PublicE C Drury/Trillium Demonstration School
Secondary: ProvincialMilton District High School
Secondary: PublicNotre Dame Roman Catholic Secondary School
Secondary: CatholicJean Vanier Catholic Secondary School
Secondary: CatholicWaterdown District High School
Secondary: PublicDr. Frank J. Hayden Secondary School
Secondary: Public- 6 bath
- 4 bed
- 3500 sqft
5565 Guelph Line, Burlington, Ontario • L7P 0A5 • Rural Burlington
- 5 bath
- 5 bed
- 3500 sqft
1251 Britannia Road, Burlington, Ontario • L7P 0E7 • Rural Burlington
- 5 bath
- 4 bed
- 5000 sqft
6195 Milburough Line, Burlington, Ontario • L7P 0C8 • Rural Burlington
- 6 bath
- 4 bed
- 5000 sqft
2659 Sideroad 2, Burlington, Ontario • L7M 0T7 • Rural Burlington
- 4 bath
- 4 bed
- 3000 sqft
6444 Cedar Springs Road, Burlington, Ontario • L7P 0L1 • Rural Burlington







