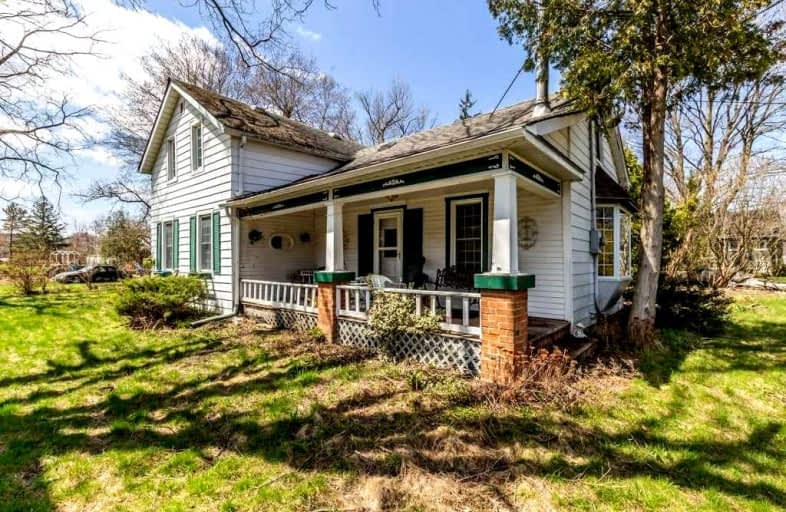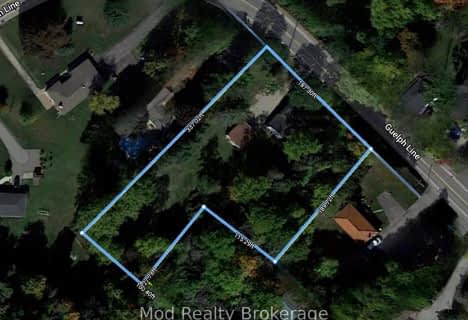
Kilbride Public School
Elementary: Public
2.36 km
Lumen Christi Catholic Elementary School Elementary School
Elementary: Catholic
6.29 km
St. Benedict Elementary Catholic School
Elementary: Catholic
7.70 km
Queen of Heaven Elementary Catholic School
Elementary: Catholic
6.85 km
P. L. Robertson Public School
Elementary: Public
6.64 km
Escarpment View Public School
Elementary: Public
7.33 km
E C Drury/Trillium Demonstration School
Secondary: Provincial
9.20 km
Ernest C Drury School for the Deaf
Secondary: Provincial
9.46 km
Gary Allan High School - Milton
Secondary: Public
9.38 km
Milton District High School
Secondary: Public
8.48 km
Notre Dame Roman Catholic Secondary School
Secondary: Catholic
8.92 km
Jean Vanier Catholic Secondary School
Secondary: Catholic
7.20 km



