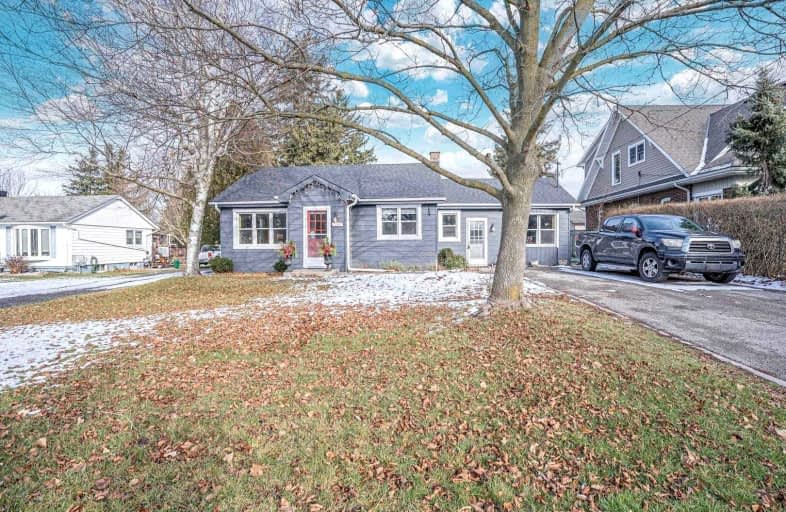Sold on Jan 17, 2023
Note: Property is not currently for sale or for rent.

-
Type: Detached
-
Style: Bungalow
-
Lot Size: 63 x 182.4 Feet
-
Age: No Data
-
Taxes: $3,599 per year
-
Days on Site: 16 Days
-
Added: Jan 01, 2023 (2 weeks on market)
-
Updated:
-
Last Checked: 3 months ago
-
MLS®#: W5858185
-
Listed By: Re/max realty services inc., brokerage
Welcome To This Beautiful 3 Bedroom & 2 Bathroom Bungalow Nestled On A 63 X 182 Ft Lot With Clear Views In The Backyard. True Pride Of Ownership! Spacious Open Concept Living And Dining Areas, Upgraded Kitchen W/ Natural Gas Stove. 3 Spacious Bedrooms, Primary W/ Full Ensuite. New Shingles Fall 2020, 2 New Sheds In Yard, Outdoor Enclosed Gazebo, Electrical Panel Upgraded 2021. Property Is On Natural Gas! Excellent Location That's Border Of Milton/Burlington, Walking Distance To Bruce Trail, Enjoy The Rural Living W/ Mins From The City.
Extras
Includes: S/S Appliances, All Elf's, Window Coverings, Walking Distance To Bruce Trail, Mins From Rattlesnake Point, Multiple Luxury Golf Clubs Near, Unobstructed Views From Backyard.
Property Details
Facts for 6295 Guelph Line, Burlington
Status
Days on Market: 16
Last Status: Sold
Sold Date: Jan 17, 2023
Closed Date: Apr 28, 2023
Expiry Date: Apr 19, 2023
Sold Price: $915,000
Unavailable Date: Jan 17, 2023
Input Date: Jan 01, 2023
Property
Status: Sale
Property Type: Detached
Style: Bungalow
Area: Burlington
Community: Rural Burlington
Availability Date: Tba
Inside
Bedrooms: 3
Bathrooms: 2
Kitchens: 1
Rooms: 6
Den/Family Room: No
Air Conditioning: Central Air
Fireplace: No
Laundry Level: Main
Washrooms: 2
Utilities
Gas: Available
Building
Basement: None
Heat Type: Forced Air
Heat Source: Gas
Exterior: Alum Siding
Water Supply: Well
Special Designation: Unknown
Parking
Driveway: Private
Garage Type: None
Covered Parking Spaces: 6
Total Parking Spaces: 6
Fees
Tax Year: 2022
Tax Legal Description: Pt Lt 7 , Con 4 Ns , As In 613539, S/T 283167 ; Bu
Taxes: $3,599
Land
Cross Street: Derry Rd & Guelph Li
Municipality District: Burlington
Fronting On: East
Parcel Number: 072140102
Pool: None
Sewer: Septic
Lot Depth: 182.4 Feet
Lot Frontage: 63 Feet
Additional Media
- Virtual Tour: http://www.westbluemedia.com/01222/6295guelph_.html
Rooms
Room details for 6295 Guelph Line, Burlington
| Type | Dimensions | Description |
|---|---|---|
| Living Main | 4.42 x 4.75 | Hardwood Floor, Open Concept, Window |
| Kitchen Main | 3.56 x 4.67 | Laminate, Window, Open Concept |
| Prim Bdrm Main | 3.20 x 4.20 | Laminate, 3 Pc Ensuite, Closet |
| 2nd Br Main | 3.02 x 3.73 | Hardwood Floor, Closet, Window |
| 3rd Br Main | 2.57 x 3.56 | Hardwood Floor, Closet, Window |
| Laundry Main | 2.62 x 4.55 | Laminate, W/O To Garden |
| Foyer Main | 2.20 x 1.10 | Laminate |
| XXXXXXXX | XXX XX, XXXX |
XXXX XXX XXXX |
$XXX,XXX |
| XXX XX, XXXX |
XXXXXX XXX XXXX |
$XXX,XXX | |
| XXXXXXXX | XXX XX, XXXX |
XXXX XXX XXXX |
$XXX,XXX |
| XXX XX, XXXX |
XXXXXX XXX XXXX |
$XXX,XXX | |
| XXXXXXXX | XXX XX, XXXX |
XXXXXX XXX XXXX |
$X,XXX |
| XXX XX, XXXX |
XXXXXX XXX XXXX |
$X,XXX | |
| XXXXXXXX | XXX XX, XXXX |
XXXXXXX XXX XXXX |
|
| XXX XX, XXXX |
XXXXXX XXX XXXX |
$XXX,XXX | |
| XXXXXXXX | XXX XX, XXXX |
XXXXXXX XXX XXXX |
|
| XXX XX, XXXX |
XXXXXX XXX XXXX |
$XXX,XXX | |
| XXXXXXXX | XXX XX, XXXX |
XXXXXXX XXX XXXX |
|
| XXX XX, XXXX |
XXXXXX XXX XXXX |
$XXX,XXX | |
| XXXXXXXX | XXX XX, XXXX |
XXXX XXX XXXX |
$XXX,XXX |
| XXX XX, XXXX |
XXXXXX XXX XXXX |
$XXX,XXX |
| XXXXXXXX XXXX | XXX XX, XXXX | $915,000 XXX XXXX |
| XXXXXXXX XXXXXX | XXX XX, XXXX | $999,800 XXX XXXX |
| XXXXXXXX XXXX | XXX XX, XXXX | $594,000 XXX XXXX |
| XXXXXXXX XXXXXX | XXX XX, XXXX | $619,000 XXX XXXX |
| XXXXXXXX XXXXXX | XXX XX, XXXX | $2,400 XXX XXXX |
| XXXXXXXX XXXXXX | XXX XX, XXXX | $2,400 XXX XXXX |
| XXXXXXXX XXXXXXX | XXX XX, XXXX | XXX XXXX |
| XXXXXXXX XXXXXX | XXX XX, XXXX | $669,000 XXX XXXX |
| XXXXXXXX XXXXXXX | XXX XX, XXXX | XXX XXXX |
| XXXXXXXX XXXXXX | XXX XX, XXXX | $669,000 XXX XXXX |
| XXXXXXXX XXXXXXX | XXX XX, XXXX | XXX XXXX |
| XXXXXXXX XXXXXX | XXX XX, XXXX | $699,000 XXX XXXX |
| XXXXXXXX XXXX | XXX XX, XXXX | $525,000 XXX XXXX |
| XXXXXXXX XXXXXX | XXX XX, XXXX | $499,000 XXX XXXX |

Kilbride Public School
Elementary: PublicLumen Christi Catholic Elementary School Elementary School
Elementary: CatholicSt. Benedict Elementary Catholic School
Elementary: CatholicQueen of Heaven Elementary Catholic School
Elementary: CatholicP. L. Robertson Public School
Elementary: PublicEscarpment View Public School
Elementary: PublicE C Drury/Trillium Demonstration School
Secondary: ProvincialErnest C Drury School for the Deaf
Secondary: ProvincialGary Allan High School - Milton
Secondary: PublicMilton District High School
Secondary: PublicNotre Dame Roman Catholic Secondary School
Secondary: CatholicJean Vanier Catholic Secondary School
Secondary: Catholic

