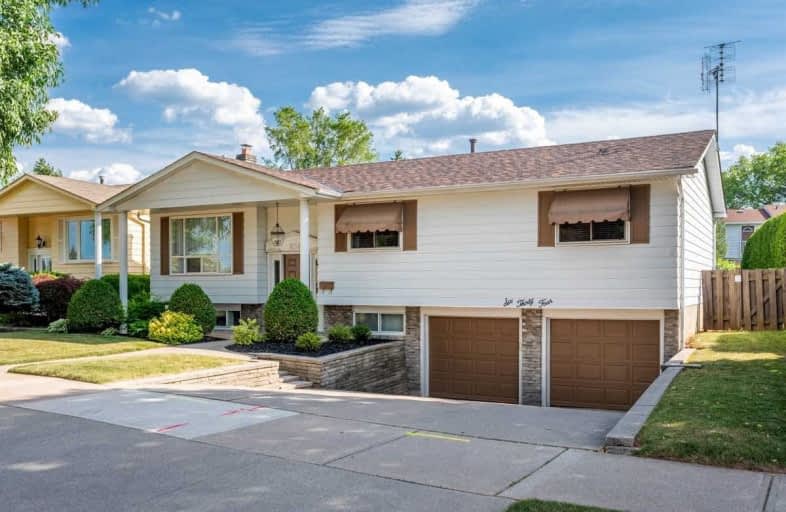
3D Walkthrough

Ryerson Public School
Elementary: Public
1.10 km
St Raphaels Separate School
Elementary: Catholic
0.67 km
St Paul School
Elementary: Catholic
1.65 km
Pauline Johnson Public School
Elementary: Public
0.80 km
Frontenac Public School
Elementary: Public
2.09 km
John T Tuck Public School
Elementary: Public
1.66 km
Gary Allan High School - SCORE
Secondary: Public
1.18 km
Gary Allan High School - Bronte Creek
Secondary: Public
1.96 km
Gary Allan High School - Burlington
Secondary: Public
1.92 km
Robert Bateman High School
Secondary: Public
2.08 km
Assumption Roman Catholic Secondary School
Secondary: Catholic
1.70 km
Nelson High School
Secondary: Public
0.42 km









