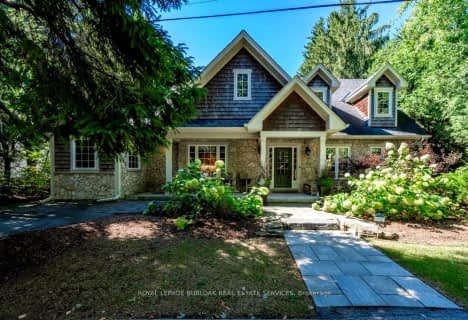Inactive on Jan 01, 0001
Note: Property is not currently for sale or for rent.

-
Type: Detached
-
Style: 2-Storey
-
Size: 5000 sqft
-
Lot Size: 170 x 544 Feet
-
Age: 16-30 years
-
Taxes: $12,300 per year
-
Days on Site: 61 Days
-
Added: Jun 09, 2016 (2 months on market)
-
Updated:
-
Last Checked: 3 months ago
-
MLS®#: W3520088
-
Listed By: Royal lepage real estate services loretta phinney, brokerage
Spectacular Custom Built Jay Robinson Estate Home On Approx. 2 Acres. Offering 7,300 Sq Ft Of Total Living Space. Quality Craftsmanship Throughout. Open Concept, Built Book Cases And Shelving, 9 And 10 Ft Ceilings, Fully Updated Lower Level With Custom Bar, Fireplace And Above Grade Windows. Triple Car Garage, Circular Drive, Manicured Lawn And Tennis Courts.
Property Details
Facts for 6435 Chelsea Road, Burlington
Status
Days on Market: 61
Last Status: Expired
Sold Date: Jan 01, 0001
Closed Date: Jan 01, 0001
Expiry Date: Aug 09, 2016
Unavailable Date: Aug 09, 2016
Input Date: Jun 09, 2016
Property
Status: Sale
Property Type: Detached
Style: 2-Storey
Size (sq ft): 5000
Age: 16-30
Area: Burlington
Community: Rural Burlington
Availability Date: To Be Arranged
Inside
Bedrooms: 4
Bedrooms Plus: 1
Bathrooms: 5
Kitchens: 1
Rooms: 13
Den/Family Room: Yes
Air Conditioning: Central Air
Fireplace: Yes
Laundry Level: Main
Central Vacuum: Y
Washrooms: 5
Building
Basement: Finished
Basement 2: Full
Heat Type: Forced Air
Heat Source: Wood
Exterior: Brick
Water Supply Type: Cistern
Water Supply: Well
Special Designation: Unknown
Parking
Driveway: Circular
Garage Spaces: 3
Garage Type: Attached
Covered Parking Spaces: 10
Fees
Tax Year: 2015
Tax Legal Description: Pcl 21-1, Sec 20 M 439; Lt 21 Pl 20M439
Taxes: $12,300
Highlights
Feature: Cul De Sac
Feature: Level
Feature: Wooded/Treed
Land
Cross Street: Guelph Line/Twiss Ro
Municipality District: Burlington
Fronting On: East
Pool: None
Sewer: Septic
Lot Depth: 544 Feet
Lot Frontage: 170 Feet
Zoning: Res
Additional Media
- Virtual Tour: http://tours.jmacphotography.ca/484030?idx=1
Rooms
Room details for 6435 Chelsea Road, Burlington
| Type | Dimensions | Description |
|---|---|---|
| Living Ground | 4.37 x 6.20 | Hardwood Floor, Pot Lights, French Doors |
| Dining Ground | 4.24 x 5.59 | French Doors, Wainscotting, Crown Moulding |
| Kitchen Ground | 4.65 x 4.75 | Centre Island, Family Size Kitche, O/Looks Backyard |
| Breakfast Ground | 3.18 x 5.56 | Ceramic Floor, W/O To Deck, Picture Window |
| Family Ground | 5.38 x 6.20 | Hardwood Floor, Pot Lights, French Doors |
| Office Ground | 2.74 x 3.86 | Hardwood Floor, Coffered Ceiling, B/I Shelves |
| Sunroom Ground | 2.74 x 4.24 | Hardwood Floor, Picture Window, Circular Rm |
| Master 2nd | 5.77 x 6.68 | 6 Pc Ensuite, Picture Window, Broadloom |
| Br 2nd | 3.63 x 5.79 | Double Closet, Window, Broadloom |
| Br 2nd | 4.47 x 4.83 | Double Closet, Window, Broadloom |
| Br 2nd | 4.09 x 5.61 | Double Closet, Window, Broadloom |
| Sitting 2nd | 3.10 x 4.39 | Fireplace, Balcony, Broadloom |
| XXXXXXXX | XXX XX, XXXX |
XXXX XXX XXXX |
$X,XXX,XXX |
| XXX XX, XXXX |
XXXXXX XXX XXXX |
$X,XXX,XXX | |
| XXXXXXXX | XXX XX, XXXX |
XXXXXXX XXX XXXX |
|
| XXX XX, XXXX |
XXXXXX XXX XXXX |
$X,XXX,XXX | |
| XXXXXXXX | XXX XX, XXXX |
XXXXXXXX XXX XXXX |
|
| XXX XX, XXXX |
XXXXXX XXX XXXX |
$X,XXX,XXX | |
| XXXXXXXX | XXX XX, XXXX |
XXXXXXXX XXX XXXX |
|
| XXX XX, XXXX |
XXXXXX XXX XXXX |
$X,XXX,XXX |
| XXXXXXXX XXXX | XXX XX, XXXX | $1,575,500 XXX XXXX |
| XXXXXXXX XXXXXX | XXX XX, XXXX | $1,658,000 XXX XXXX |
| XXXXXXXX XXXXXXX | XXX XX, XXXX | XXX XXXX |
| XXXXXXXX XXXXXX | XXX XX, XXXX | $1,698,000 XXX XXXX |
| XXXXXXXX XXXXXXXX | XXX XX, XXXX | XXX XXXX |
| XXXXXXXX XXXXXX | XXX XX, XXXX | $1,698,000 XXX XXXX |
| XXXXXXXX XXXXXXXX | XXX XX, XXXX | XXX XXXX |
| XXXXXXXX XXXXXX | XXX XX, XXXX | $1,780,000 XXX XXXX |

Flamborough Centre School
Elementary: PublicOur Lady of Mount Carmel Catholic Elementary School
Elementary: CatholicKilbride Public School
Elementary: PublicBalaclava Public School
Elementary: PublicGuardian Angels Catholic Elementary School
Elementary: CatholicQueen of Heaven Elementary Catholic School
Elementary: CatholicE C Drury/Trillium Demonstration School
Secondary: ProvincialGary Allan High School - Milton
Secondary: PublicMilton District High School
Secondary: PublicNotre Dame Roman Catholic Secondary School
Secondary: CatholicJean Vanier Catholic Secondary School
Secondary: CatholicWaterdown District High School
Secondary: Public- 3 bath
- 5 bed
1396 Progreston Road, Hamilton, Ontario • L0R 1H3 • Carlisle
- 4 bath
- 4 bed
- 2500 sqft
6490 Panton Street, Burlington, Ontario • L7P 0M1 • Rural Burlington


