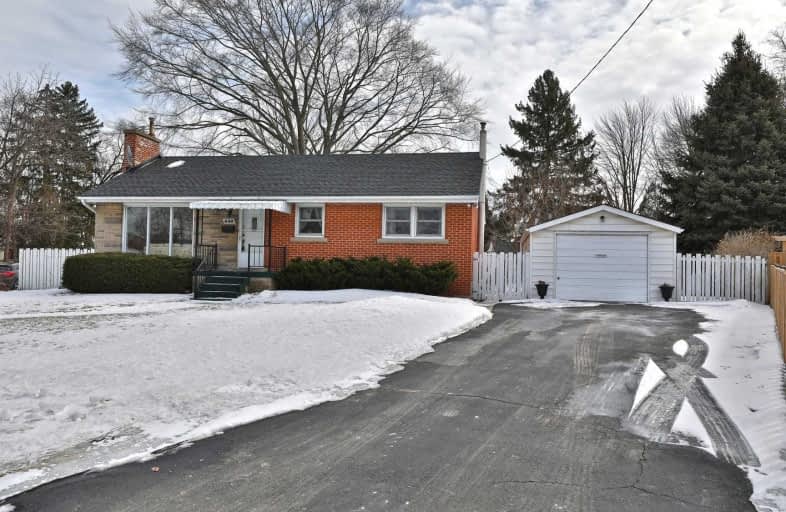
Lakeshore Public School
Elementary: Public
1.29 km
Burlington Central Elementary School
Elementary: Public
1.35 km
Tecumseh Public School
Elementary: Public
1.01 km
St Johns Separate School
Elementary: Catholic
1.16 km
Central Public School
Elementary: Public
1.28 km
Tom Thomson Public School
Elementary: Public
0.70 km
Gary Allan High School - SCORE
Secondary: Public
2.21 km
Gary Allan High School - Bronte Creek
Secondary: Public
1.58 km
Thomas Merton Catholic Secondary School
Secondary: Catholic
1.28 km
Gary Allan High School - Burlington
Secondary: Public
1.62 km
Burlington Central High School
Secondary: Public
1.38 km
Assumption Roman Catholic Secondary School
Secondary: Catholic
1.40 km





