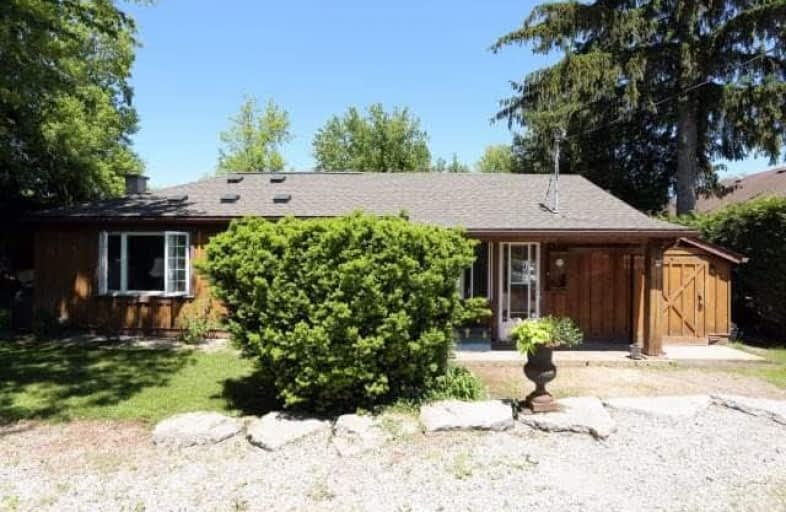Sold on Nov 11, 2017
Note: Property is not currently for sale or for rent.

-
Type: Detached
-
Style: Bungalow
-
Size: 1100 sqft
-
Lot Size: 66.01 x 132 Feet
-
Age: No Data
-
Taxes: $2,846 per year
-
Days on Site: 95 Days
-
Added: Sep 07, 2019 (3 months on market)
-
Updated:
-
Last Checked: 3 months ago
-
MLS®#: W3893370
-
Listed By: Re/max escarpment lisa weber realty inc., brokerage
Quaint Bungalow In The Sought After Village Of Kilbride Which Is A Part Of The Niagara Escarpment. This Home Was Stripped On The Exterior & Insulated With 2Lb Foam Insulation And Finished W/Board & Batten. Large Foyer W/W/O To The Yard, A Four Season Heated Sunroom. Eat-In Kitchen Overlooking Living Room W/Gas Fireplace, Master Bedroom Also Offers A W/O To Yard, Back & Front Yards Offer Perennial Gardens.Walk To School, Park, Creek And Bruce Trail!
Extras
Upgrades Include Roof, Insulation, Submersible Pump,Gas Meter, Flooring, Insulated Shed With Electrical Service And Baseboard Heat, Landscaping. Inclusions:Fridge, Stove, Washer, Dryer, Shed, Hot Water Tank, All Electrical Light Fixtures
Property Details
Facts for 6485 Cedar Springs Road, Burlington
Status
Days on Market: 95
Last Status: Sold
Sold Date: Nov 11, 2017
Closed Date: Dec 15, 2017
Expiry Date: Dec 31, 2017
Sold Price: $507,500
Unavailable Date: Nov 11, 2017
Input Date: Aug 08, 2017
Property
Status: Sale
Property Type: Detached
Style: Bungalow
Size (sq ft): 1100
Area: Burlington
Community: Rural Burlington
Availability Date: Tba
Inside
Bedrooms: 2
Bathrooms: 1
Kitchens: 1
Rooms: 6
Den/Family Room: No
Air Conditioning: None
Fireplace: Yes
Laundry Level: Main
Central Vacuum: N
Washrooms: 1
Building
Basement: None
Heat Type: Other
Heat Source: Other
Exterior: Board/Batten
Exterior: Wood
Elevator: N
UFFI: No
Water Supply: Well
Special Designation: Unknown
Parking
Driveway: Private
Garage Type: None
Covered Parking Spaces: 3
Total Parking Spaces: 3
Fees
Tax Year: 2017
Tax Legal Description: Lt 3 Ne Rebecca St , Pl 13 ; Burlington
Taxes: $2,846
Land
Cross Street: 8th Sideroad-Cedar S
Municipality District: Burlington
Fronting On: East
Pool: None
Sewer: Septic
Lot Depth: 132 Feet
Lot Frontage: 66.01 Feet
Rooms
Room details for 6485 Cedar Springs Road, Burlington
| Type | Dimensions | Description |
|---|---|---|
| Foyer Main | 6.09 x 2.43 | Sliding Doors, Skylight, French Doors |
| Kitchen Main | 6.09 x 2.74 | Eat-In Kitchen, Centre Island, O/Looks Living |
| Living Main | 5.48 x 3.35 | Gas Fireplace, Large Window |
| Master Main | 3.04 x 5.79 | Sliding Doors, Closet, W/O To Yard |
| Br Main | 3.04 x 3.65 | Closet, Window |
| Laundry Main | 3.04 x 2.45 | Window |
| Sunroom Main | 3.04 x 3.96 | W/O To Yard, Ceiling Fan |
| XXXXXXXX | XXX XX, XXXX |
XXXX XXX XXXX |
$XXX,XXX |
| XXX XX, XXXX |
XXXXXX XXX XXXX |
$XXX,XXX | |
| XXXXXXXX | XXX XX, XXXX |
XXXXXXX XXX XXXX |
|
| XXX XX, XXXX |
XXXXXX XXX XXXX |
$XXX,XXX |
| XXXXXXXX XXXX | XXX XX, XXXX | $507,500 XXX XXXX |
| XXXXXXXX XXXXXX | XXX XX, XXXX | $539,999 XXX XXXX |
| XXXXXXXX XXXXXXX | XXX XX, XXXX | XXX XXXX |
| XXXXXXXX XXXXXX | XXX XX, XXXX | $549,999 XXX XXXX |

Flamborough Centre School
Elementary: PublicOur Lady of Mount Carmel Catholic Elementary School
Elementary: CatholicKilbride Public School
Elementary: PublicBalaclava Public School
Elementary: PublicGuardian Angels Catholic Elementary School
Elementary: CatholicQueen of Heaven Elementary Catholic School
Elementary: CatholicE C Drury/Trillium Demonstration School
Secondary: ProvincialGary Allan High School - Milton
Secondary: PublicMilton District High School
Secondary: PublicNotre Dame Roman Catholic Secondary School
Secondary: CatholicJean Vanier Catholic Secondary School
Secondary: CatholicWaterdown District High School
Secondary: Public

