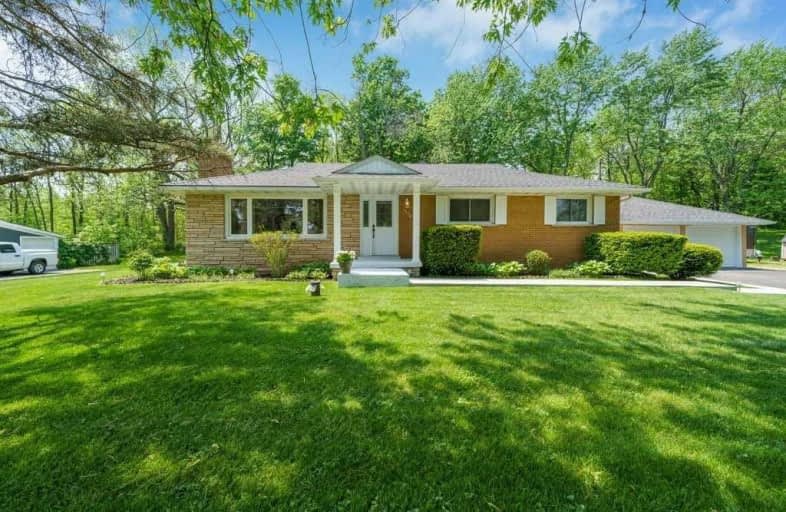Sold on May 29, 2021
Note: Property is not currently for sale or for rent.

-
Type: Detached
-
Style: Bungalow
-
Size: 1100 sqft
-
Lot Size: 175 x 132 Feet
-
Age: 51-99 years
-
Taxes: $3,823 per year
-
Days on Site: 2 Days
-
Added: May 27, 2021 (2 days on market)
-
Updated:
-
Last Checked: 2 hours ago
-
MLS®#: W5251285
-
Listed By: Ipro realty ltd., brokerage
North Burlington Country Bungalow Retreat On Half Acre. Backyard Oasis With Pond & Hot Tub Backing Onto Wooded Area. Meticulously Maintained Home With Main Floor Kitchen, Formal Dining Room, Living Room, 3 Bedrooms & 4 Pc Bathroom. Lower Level Features Rec Room With Wet Bar & Bar Fridge; Exercise Room; Office; 3 Pc Bathroom & Laundry Room. For The Car Enthusiast:Oversize Detached Heated 2Car Garage/Workshop With Hydro & An Attic For Extra Storage.
Extras
Also 1 Car Garage. Roof Re-Shingled 2020; Garage Doors (2021); Furnace (2015); Generac Generator; Convenience Of Proximity To Milton & Burlington & Major Highways While Enjoying Peaceful Benefits Of Country Living.
Property Details
Facts for 6508 Cedar Springs Road, Burlington
Status
Days on Market: 2
Last Status: Sold
Sold Date: May 29, 2021
Closed Date: Sep 02, 2021
Expiry Date: Sep 27, 2021
Sold Price: $1,150,000
Unavailable Date: May 29, 2021
Input Date: May 27, 2021
Prior LSC: Listing with no contract changes
Property
Status: Sale
Property Type: Detached
Style: Bungalow
Size (sq ft): 1100
Age: 51-99
Area: Burlington
Community: Rural Burlington
Inside
Bedrooms: 3
Bathrooms: 2
Kitchens: 1
Rooms: 7
Den/Family Room: No
Air Conditioning: Central Air
Fireplace: No
Washrooms: 2
Building
Basement: Finished
Heat Type: Forced Air
Heat Source: Gas
Exterior: Brick
Water Supply: Other
Special Designation: Unknown
Other Structures: Garden Shed
Parking
Driveway: Pvt Double
Garage Spaces: 3
Garage Type: Detached
Covered Parking Spaces: 13
Total Parking Spaces: 16
Fees
Tax Year: 2020
Tax Legal Description: Pt Lt 7 Sw Rebecca St, Pl 13 , As In 557610 ; Lt 8
Taxes: $3,823
Highlights
Feature: Golf
Feature: Grnbelt/Conserv
Feature: School
Feature: Wooded/Treed
Land
Cross Street: Kilbride St./ Cedar
Municipality District: Burlington
Fronting On: South
Pool: None
Sewer: Septic
Lot Depth: 132 Feet
Lot Frontage: 175 Feet
Acres: .50-1.99
Rooms
Room details for 6508 Cedar Springs Road, Burlington
| Type | Dimensions | Description |
|---|---|---|
| Living Main | 5.23 x 3.77 | Hardwood Floor, Large Window, Fireplace Insert |
| Dining Main | 2.71 x 3.28 | Hardwood Floor |
| Kitchen Main | 3.60 x 3.10 | |
| Master Main | 3.77 x 3.15 | Hardwood Floor |
| 2nd Br Main | 2.69 x 3.79 | Hardwood Floor |
| 3rd Br Main | 3.02 x 2.72 | Hardwood Floor |
| Bathroom Main | - | 4 Pc Bath |
| Rec Bsmt | 5.23 x 7.05 | |
| Office Bsmt | 3.37 x 3.39 | |
| Family Bsmt | 3.27 x 4.69 | |
| Exercise Bsmt | 3.27 x 4.69 | |
| Laundry Bsmt | 3.50 x 2.13 |
| XXXXXXXX | XXX XX, XXXX |
XXXX XXX XXXX |
$X,XXX,XXX |
| XXX XX, XXXX |
XXXXXX XXX XXXX |
$X,XXX,XXX | |
| XXXXXXXX | XXX XX, XXXX |
XXXXXXXX XXX XXXX |
|
| XXX XX, XXXX |
XXXXXX XXX XXXX |
$XXX,XXX |
| XXXXXXXX XXXX | XXX XX, XXXX | $1,150,000 XXX XXXX |
| XXXXXXXX XXXXXX | XXX XX, XXXX | $1,088,000 XXX XXXX |
| XXXXXXXX XXXXXXXX | XXX XX, XXXX | XXX XXXX |
| XXXXXXXX XXXXXX | XXX XX, XXXX | $649,900 XXX XXXX |

Flamborough Centre School
Elementary: PublicOur Lady of Mount Carmel Catholic Elementary School
Elementary: CatholicKilbride Public School
Elementary: PublicBalaclava Public School
Elementary: PublicGuardian Angels Catholic Elementary School
Elementary: CatholicQueen of Heaven Elementary Catholic School
Elementary: CatholicE C Drury/Trillium Demonstration School
Secondary: ProvincialErnest C Drury School for the Deaf
Secondary: ProvincialGary Allan High School - Milton
Secondary: PublicMilton District High School
Secondary: PublicJean Vanier Catholic Secondary School
Secondary: CatholicWaterdown District High School
Secondary: Public

