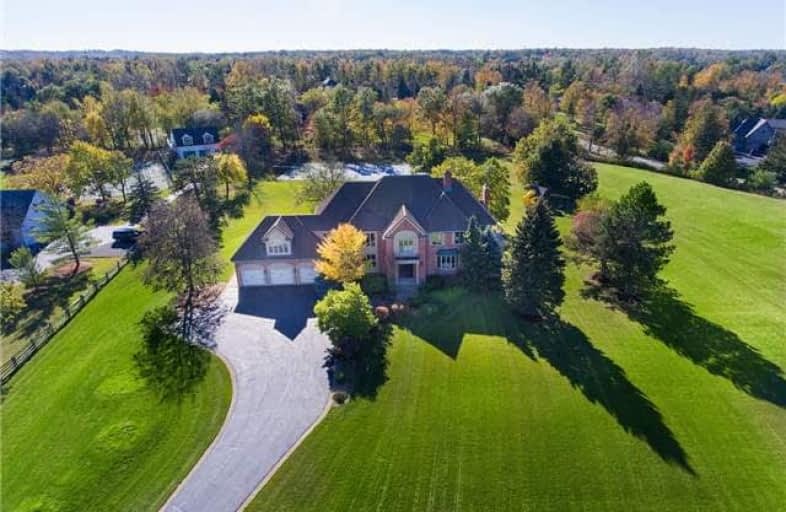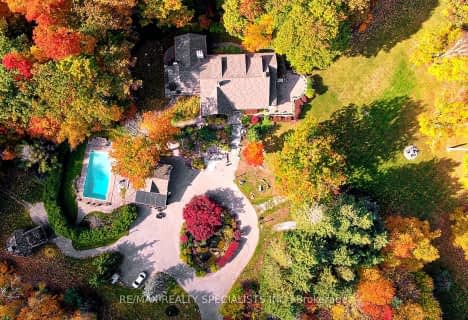Sold on May 31, 2018
Note: Property is not currently for sale or for rent.

-
Type: Detached
-
Style: 2-Storey
-
Size: 5000 sqft
-
Lot Size: 391.29 x 508.86 Feet
-
Age: 16-30 years
-
Taxes: $14,919 per year
-
Days on Site: 23 Days
-
Added: Sep 07, 2019 (3 weeks on market)
-
Updated:
-
Last Checked: 3 months ago
-
MLS®#: W4122305
-
Listed By: Re/max aboutowne realty corp., brokerage
Welcome Home! This Magnificent Country Estate In The Heart Of Kilbride Will No Doubt Capture Your Heart As Soon As You Pull Into The Winding Driveway That Leads To The Perfect Family Home. From The Stately Curb Appeal To The Perfectly Manicured Lawns, To The Stunning Gardens, This One Of A Kind 4.4 Acre Property Delivers On Every Front Inside And Out. Offering Over 9,200 Of Finished Space.
Extras
Inclusions: All Existing Kitchen Appliances, Washer & Dryer, All Electric Light Fixtures, All Window Treatments, Central Vac & All Attachments, All Pool Equipment, Garage Door Opener With 3 Remotes, Billiards Table Exclusions: None
Property Details
Facts for 6570 Twiss Road, Burlington
Status
Days on Market: 23
Last Status: Sold
Sold Date: May 31, 2018
Closed Date: Jun 22, 2018
Expiry Date: Aug 08, 2018
Sold Price: $3,750,000
Unavailable Date: May 31, 2018
Input Date: May 09, 2018
Property
Status: Sale
Property Type: Detached
Style: 2-Storey
Size (sq ft): 5000
Age: 16-30
Area: Burlington
Community: Rural Burlington
Availability Date: Flex
Inside
Bedrooms: 5
Bedrooms Plus: 1
Bathrooms: 6
Kitchens: 1
Rooms: 6
Den/Family Room: Yes
Air Conditioning: Central Air
Fireplace: Yes
Laundry Level: Main
Central Vacuum: Y
Washrooms: 6
Building
Basement: Finished
Heat Type: Forced Air
Heat Source: Gas
Exterior: Brick
Exterior: Wood
UFFI: No
Water Supply: Well
Special Designation: Unknown
Parking
Driveway: Pvt Double
Garage Spaces: 3
Garage Type: Attached
Covered Parking Spaces: 12
Total Parking Spaces: 15
Fees
Tax Year: 2017
Tax Legal Description: Pcl 4-1 , Sec 20M356 ; Lt 4, Pl 20M356 ; Burlingto
Taxes: $14,919
Land
Cross Street: Twiss Road/ 8 Sidero
Municipality District: Burlington
Fronting On: West
Parcel Number: 072110042
Pool: Inground
Sewer: Septic
Lot Depth: 508.86 Feet
Lot Frontage: 391.29 Feet
Lot Irregularities: 43.81 Ft X 513.00 Ft
Acres: 2-4.99
Zoning: Res
Rooms
Room details for 6570 Twiss Road, Burlington
| Type | Dimensions | Description |
|---|---|---|
| Living Main | 4.70 x 6.07 | |
| Dining Main | 4.75 x 5.59 | |
| Kitchen Main | 4.70 x 5.59 | |
| Breakfast Main | 4.09 x 5.28 | |
| Family Main | 5.31 x 9.09 | |
| Master 2nd | 4.85 x 4.93 | |
| Br 2nd | 5.18 x 5.64 | |
| Br 2nd | 4.04 x 4.04 | |
| Br 2nd | 4.37 x 5.44 | |
| Br 2nd | 4.65 x 6.96 | |
| Rec Bsmt | 5.16 x 8.97 | |
| Br Bsmt | 3.76 x 4.27 |
| XXXXXXXX | XXX XX, XXXX |
XXXX XXX XXXX |
$X,XXX,XXX |
| XXX XX, XXXX |
XXXXXX XXX XXXX |
$X,XXX,XXX | |
| XXXXXXXX | XXX XX, XXXX |
XXXXXXX XXX XXXX |
|
| XXX XX, XXXX |
XXXXXX XXX XXXX |
$X,XXX,XXX |
| XXXXXXXX XXXX | XXX XX, XXXX | $3,750,000 XXX XXXX |
| XXXXXXXX XXXXXX | XXX XX, XXXX | $3,980,000 XXX XXXX |
| XXXXXXXX XXXXXXX | XXX XX, XXXX | XXX XXXX |
| XXXXXXXX XXXXXX | XXX XX, XXXX | $3,980,000 XXX XXXX |

Flamborough Centre School
Elementary: PublicOur Lady of Mount Carmel Catholic Elementary School
Elementary: CatholicKilbride Public School
Elementary: PublicBalaclava Public School
Elementary: PublicLumen Christi Catholic Elementary School Elementary School
Elementary: CatholicQueen of Heaven Elementary Catholic School
Elementary: CatholicE C Drury/Trillium Demonstration School
Secondary: ProvincialErnest C Drury School for the Deaf
Secondary: ProvincialGary Allan High School - Milton
Secondary: PublicMilton District High School
Secondary: PublicJean Vanier Catholic Secondary School
Secondary: CatholicWaterdown District High School
Secondary: Public- 5 bath
- 5 bed
- 3500 sqft
1251 Britannia Road, Burlington, Ontario • L7P 0E7 • Rural Burlington



