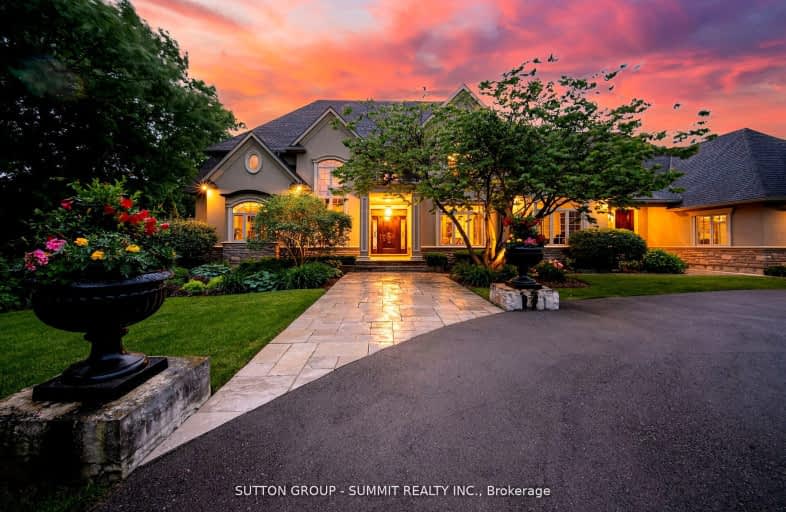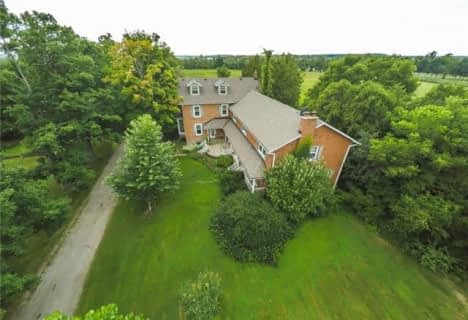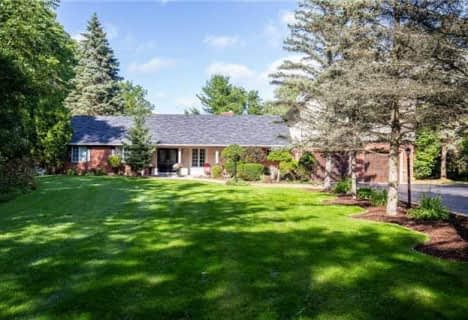Car-Dependent
- Almost all errands require a car.
No Nearby Transit
- Almost all errands require a car.
Somewhat Bikeable
- Most errands require a car.

Flamborough Centre School
Elementary: PublicOur Lady of Mount Carmel Catholic Elementary School
Elementary: CatholicKilbride Public School
Elementary: PublicBalaclava Public School
Elementary: PublicLumen Christi Catholic Elementary School Elementary School
Elementary: CatholicQueen of Heaven Elementary Catholic School
Elementary: CatholicE C Drury/Trillium Demonstration School
Secondary: ProvincialErnest C Drury School for the Deaf
Secondary: ProvincialGary Allan High School - Milton
Secondary: PublicMilton District High School
Secondary: PublicJean Vanier Catholic Secondary School
Secondary: CatholicWaterdown District High School
Secondary: Public-
Lowville Park
6207 Guelph Line, Burlington ON L7P 3N9 2.64km -
Rattlesnake Point
7200 Appleby Line, Milton ON L9E 0M9 5km -
Scott Neighbourhood Park West
351 Savoline Blvd, Milton ON 8.06km
-
RBC Royal Bank
1055 Bronte St S, Milton ON L9T 8X3 8.99km -
CIBC
3500 Dundas St (Walkers Line), Burlington ON L7M 4B8 10.05km -
Scotia Bank
4519 Dundas St (Appleby Line), Burlington ON L7M 5B4 10.47km







