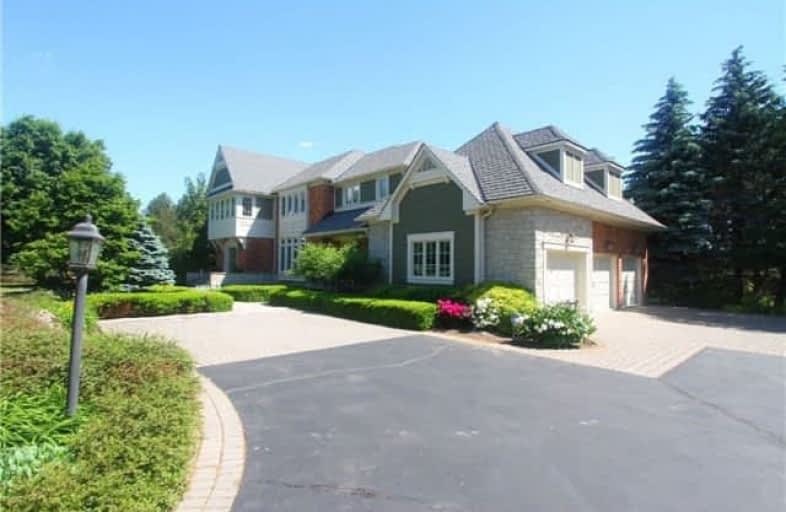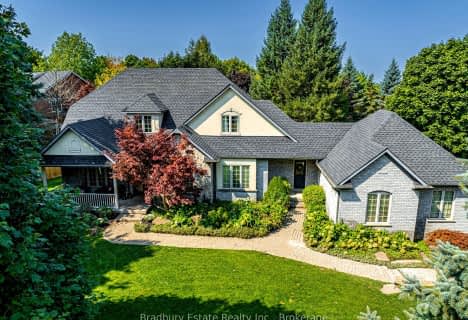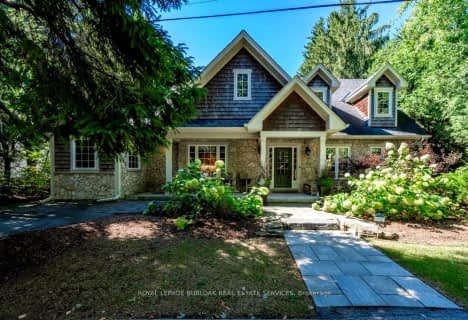
Flamborough Centre School
Elementary: PublicOur Lady of Mount Carmel Catholic Elementary School
Elementary: CatholicKilbride Public School
Elementary: PublicBalaclava Public School
Elementary: PublicLumen Christi Catholic Elementary School Elementary School
Elementary: CatholicQueen of Heaven Elementary Catholic School
Elementary: CatholicE C Drury/Trillium Demonstration School
Secondary: ProvincialErnest C Drury School for the Deaf
Secondary: ProvincialGary Allan High School - Milton
Secondary: PublicMilton District High School
Secondary: PublicJean Vanier Catholic Secondary School
Secondary: CatholicWaterdown District High School
Secondary: Public- 3 bath
- 4 bed
- 3000 sqft
499 Carlisle Road, Hamilton, Ontario • L0P 1B0 • Rural Flamborough
- 4 bath
- 4 bed
- 2500 sqft
6490 Panton Street, Burlington, Ontario • L7P 0M1 • Rural Burlington





