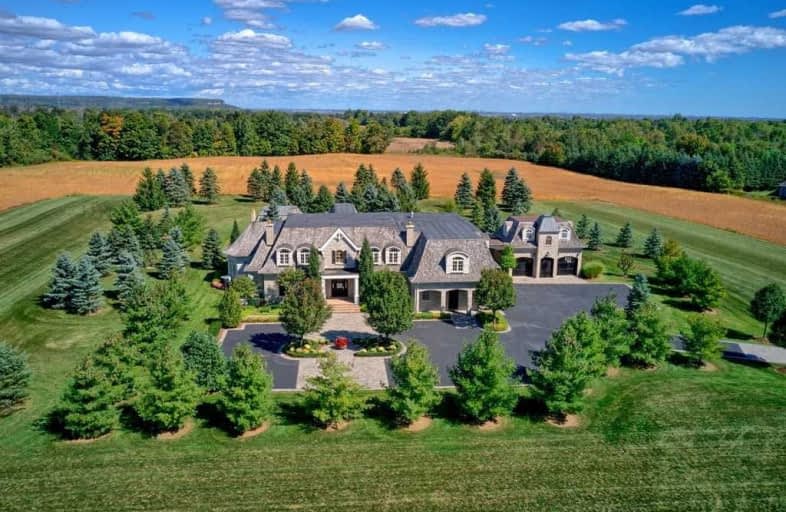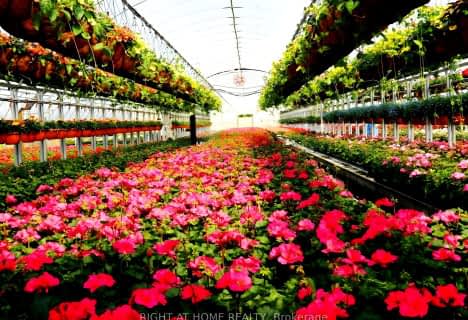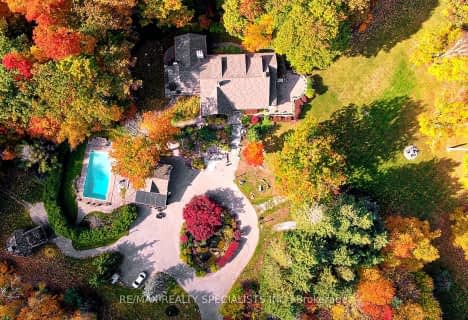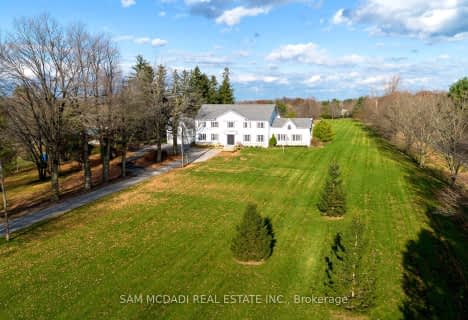

Flamborough Centre School
Elementary: PublicOur Lady of Mount Carmel Catholic Elementary School
Elementary: CatholicKilbride Public School
Elementary: PublicBalaclava Public School
Elementary: PublicGuardian Angels Catholic Elementary School
Elementary: CatholicQueen of Heaven Elementary Catholic School
Elementary: CatholicE C Drury/Trillium Demonstration School
Secondary: ProvincialErnest C Drury School for the Deaf
Secondary: ProvincialGary Allan High School - Milton
Secondary: PublicMilton District High School
Secondary: PublicJean Vanier Catholic Secondary School
Secondary: CatholicWaterdown District High School
Secondary: Public- 5 bath
- 5 bed
- 3500 sqft
1251 Britannia Road, Burlington, Ontario • L7P 0E7 • Rural Burlington
- 5 bath
- 4 bed
- 5000 sqft
6195 Milburough Line, Burlington, Ontario • L7P 0C8 • Rural Burlington
- 4 bath
- 4 bed
- 3000 sqft
6444 Cedar Springs Road, Burlington, Ontario • L7P 0L1 • Rural Burlington





