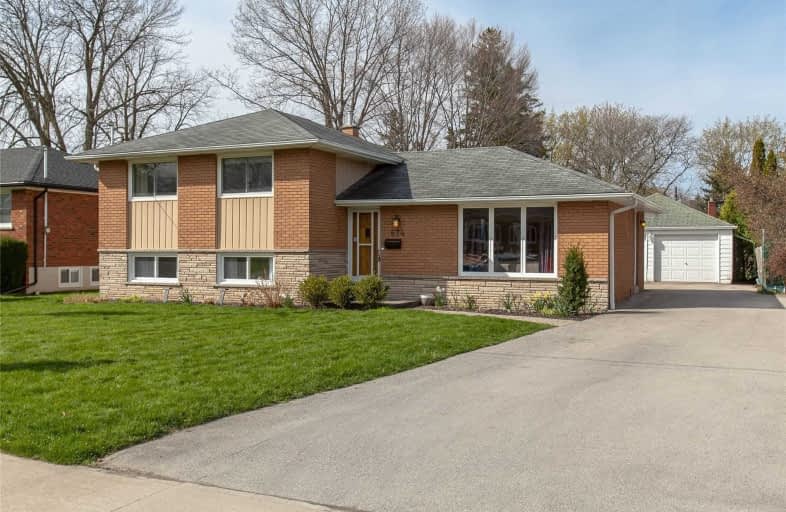
Lakeshore Public School
Elementary: Public
1.42 km
Burlington Central Elementary School
Elementary: Public
1.49 km
Tecumseh Public School
Elementary: Public
0.88 km
St Johns Separate School
Elementary: Catholic
1.29 km
Central Public School
Elementary: Public
1.42 km
Tom Thomson Public School
Elementary: Public
0.75 km
Gary Allan High School - SCORE
Secondary: Public
2.13 km
Gary Allan High School - Bronte Creek
Secondary: Public
1.54 km
Thomas Merton Catholic Secondary School
Secondary: Catholic
1.39 km
Gary Allan High School - Burlington
Secondary: Public
1.58 km
Burlington Central High School
Secondary: Public
1.51 km
Assumption Roman Catholic Secondary School
Secondary: Catholic
1.29 km








