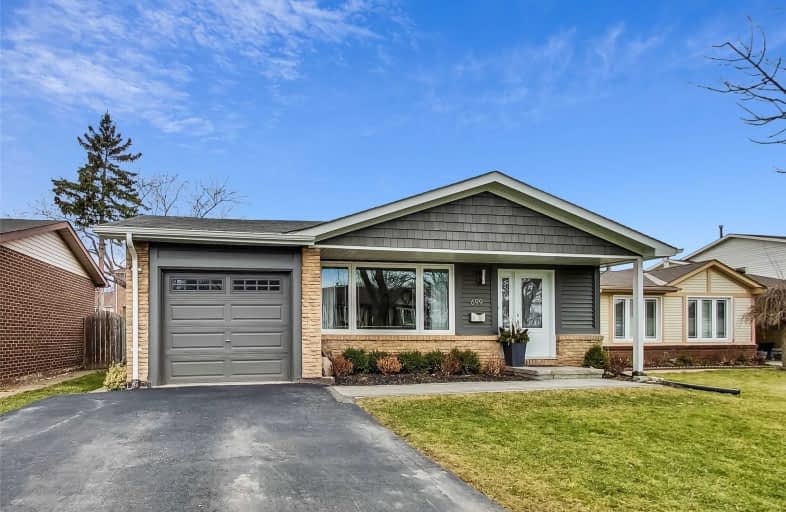
Ryerson Public School
Elementary: Public
2.09 km
St Raphaels Separate School
Elementary: Catholic
1.62 km
Pauline Johnson Public School
Elementary: Public
0.38 km
Ascension Separate School
Elementary: Catholic
1.57 km
Frontenac Public School
Elementary: Public
1.25 km
Pineland Public School
Elementary: Public
1.62 km
Gary Allan High School - SCORE
Secondary: Public
2.20 km
Gary Allan High School - Bronte Creek
Secondary: Public
2.98 km
Gary Allan High School - Burlington
Secondary: Public
2.94 km
Robert Bateman High School
Secondary: Public
1.39 km
Assumption Roman Catholic Secondary School
Secondary: Catholic
2.65 km
Nelson High School
Secondary: Public
1.20 km






