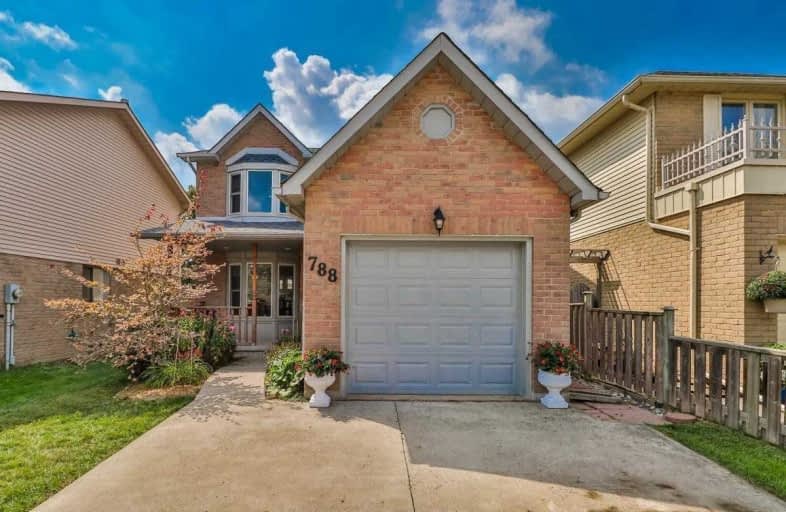Sold on Dec 04, 2019
Note: Property is not currently for sale or for rent.

-
Type: Detached
-
Style: 2-Storey
-
Size: 1100 sqft
-
Lot Size: 32.91 x 109.91 Feet
-
Age: 16-30 years
-
Taxes: $3,733 per year
-
Days on Site: 16 Days
-
Added: Dec 05, 2019 (2 weeks on market)
-
Updated:
-
Last Checked: 3 hours ago
-
MLS®#: W4636465
-
Listed By: Royal lepage terrequity realty, brokerage
Put This Great Home Under Your Xmas Tree! Prime Maple Neighbourhood. Bright Living/Room Dining Room With Two Bay Windows. Family Sized Kitchen Overlooks Main Floor Family Room, Walk-Out To Sunny West Facing Back Yard. Three Excellent Bdrms Upstairs + A Fourth Downstairs. Gleaming Hardwood Throughout Main Floor. Bsmt Partially Finished W/Rec Room, Office, Storage & Potential For More. Backs Onto Thorpe Park- Playground, Tennis & Fields Just Steps Away.
Extras
Fridge, Stove, B/I Dw, W/D, All Elf's, Gb&E, Cac, Garden Shed. Walk To Quality Schools, A Short Distance To The Lake, & Easy Access To The Qew. Freshly Painted Throughout - Shows Beautifully. Single Garage & 3+ Car Parking.
Property Details
Facts for 788 Miriam Crescent, Burlington
Status
Days on Market: 16
Last Status: Sold
Sold Date: Dec 04, 2019
Closed Date: Mar 16, 2020
Expiry Date: Feb 28, 2020
Sold Price: $722,000
Unavailable Date: Dec 04, 2019
Input Date: Nov 18, 2019
Property
Status: Sale
Property Type: Detached
Style: 2-Storey
Size (sq ft): 1100
Age: 16-30
Area: Burlington
Community: Brant
Availability Date: 60/90 Days
Inside
Bedrooms: 3
Bedrooms Plus: 1
Bathrooms: 2
Kitchens: 1
Rooms: 12
Den/Family Room: Yes
Air Conditioning: Central Air
Fireplace: No
Laundry Level: Lower
Washrooms: 2
Building
Basement: Finished
Heat Type: Forced Air
Heat Source: Gas
Exterior: Brick
Exterior: Metal/Side
Water Supply: Municipal
Special Designation: Unknown
Other Structures: Garden Shed
Parking
Driveway: Private
Garage Spaces: 1
Garage Type: Attached
Covered Parking Spaces: 4
Total Parking Spaces: 5
Fees
Tax Year: 2019
Tax Legal Description: Plan 20M 376 Lot 217
Taxes: $3,733
Highlights
Feature: Fenced Yard
Feature: Level
Feature: Park
Feature: School
Land
Cross Street: Maple & Thorpe
Municipality District: Burlington
Fronting On: West
Pool: None
Sewer: Sewers
Lot Depth: 109.91 Feet
Lot Frontage: 32.91 Feet
Zoning: Res
Additional Media
- Virtual Tour: https://www.slideshows.propertyspaces.ca/788miriam
Rooms
Room details for 788 Miriam Crescent, Burlington
| Type | Dimensions | Description |
|---|---|---|
| Living Ground | 3.14 x 7.23 | Bay Window, Open Concept, Hardwood Floor |
| Dining Ground | 3.14 x 7.23 | Bay Window, Combined W/Living, Hardwood Floor |
| Kitchen Ground | 3.57 x 3.76 | O/Looks Family, Centre Island, Hardwood Floor |
| Family Ground | 2.88 x 4.52 | W/O To Sundeck, Sliding Doors, Hardwood Floor |
| Master 2nd | 3.18 x 4.34 | Bay Window, W/I Closet, Semi Ensuite |
| 2nd Br 2nd | 2.90 x 4.03 | O/Looks Backyard, Window, Broadloom |
| 3rd Br 2nd | 3.10 x 3.68 | O/Looks Backyard, Closet, Broadloom |
| Rec Lower | 2.91 x 4.45 | Above Grade Window, Closet, Broadloom |
| 4th Br Lower | 3.29 x 3.93 | Separate Rm, Laminate, Above Grade Window |
| Other Lower | 3.33 x 4.70 | Unfinished, B/I Shelves, Above Grade Window |
| Furnace Lower | 3.32 x 3.60 | Above Grade Window, B/I Shelves |
| Laundry Lower | 1.50 x 3.62 | B/I Shelves, Sump Pump |
| XXXXXXXX | XXX XX, XXXX |
XXXX XXX XXXX |
$XXX,XXX |
| XXX XX, XXXX |
XXXXXX XXX XXXX |
$XXX,XXX | |
| XXXXXXXX | XXX XX, XXXX |
XXXXXXX XXX XXXX |
|
| XXX XX, XXXX |
XXXXXX XXX XXXX |
$XXX,XXX | |
| XXXXXXXX | XXX XX, XXXX |
XXXXXXX XXX XXXX |
|
| XXX XX, XXXX |
XXXXXX XXX XXXX |
$XXX,XXX |
| XXXXXXXX XXXX | XXX XX, XXXX | $722,000 XXX XXXX |
| XXXXXXXX XXXXXX | XXX XX, XXXX | $729,900 XXX XXXX |
| XXXXXXXX XXXXXXX | XXX XX, XXXX | XXX XXXX |
| XXXXXXXX XXXXXX | XXX XX, XXXX | $739,000 XXX XXXX |
| XXXXXXXX XXXXXXX | XXX XX, XXXX | XXX XXXX |
| XXXXXXXX XXXXXX | XXX XX, XXXX | $749,000 XXX XXXX |

Kings Road Public School
Elementary: PublicÉcole élémentaire Renaissance
Elementary: PublicÉÉC Saint-Philippe
Elementary: CatholicBurlington Central Elementary School
Elementary: PublicSt Johns Separate School
Elementary: CatholicCentral Public School
Elementary: PublicGary Allan High School - Bronte Creek
Secondary: PublicThomas Merton Catholic Secondary School
Secondary: CatholicGary Allan High School - Burlington
Secondary: PublicBurlington Central High School
Secondary: PublicM M Robinson High School
Secondary: PublicAssumption Roman Catholic Secondary School
Secondary: Catholic- — bath
- — bed
2137 Mount Forest Drive, Burlington, Ontario • L7P 1H6 • Mountainside
- 1 bath
- 3 bed
1211 Homewood Drive, Burlington, Ontario • L7P 2M5 • Mountainside




