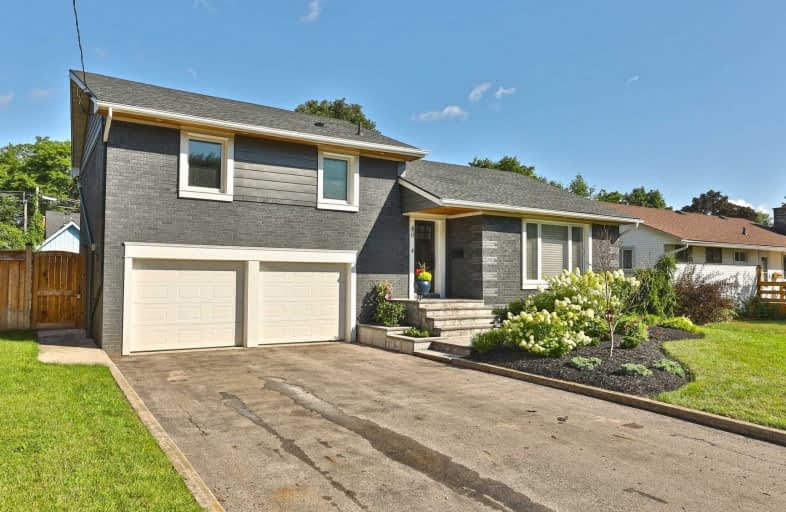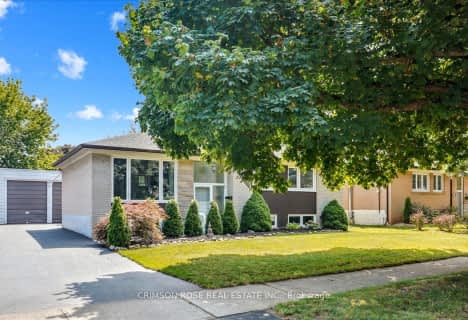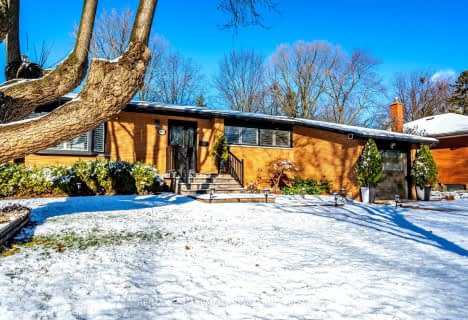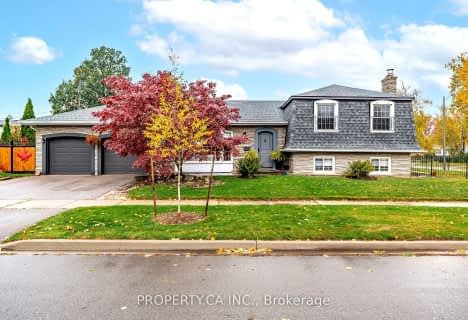
St Patrick Separate School
Elementary: Catholic
0.54 km
Ascension Separate School
Elementary: Catholic
1.43 km
Mohawk Gardens Public School
Elementary: Public
0.75 km
Frontenac Public School
Elementary: Public
1.83 km
St Dominics Separate School
Elementary: Catholic
3.48 km
Pineland Public School
Elementary: Public
1.31 km
Gary Allan High School - SCORE
Secondary: Public
4.10 km
Gary Allan High School - Bronte Creek
Secondary: Public
4.83 km
Gary Allan High School - Burlington
Secondary: Public
4.79 km
Robert Bateman High School
Secondary: Public
1.54 km
Assumption Roman Catholic Secondary School
Secondary: Catholic
4.94 km
Nelson High School
Secondary: Public
3.12 km












