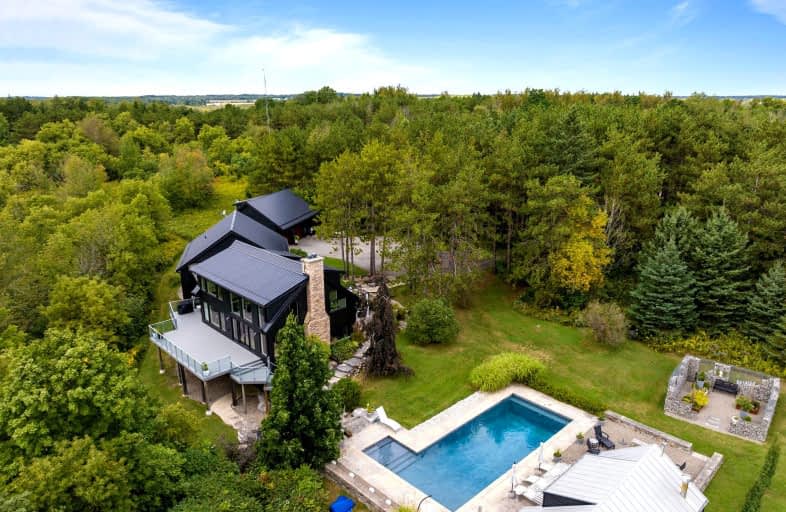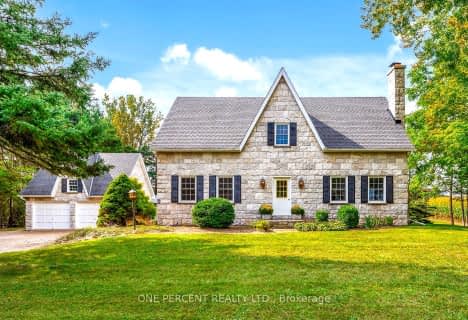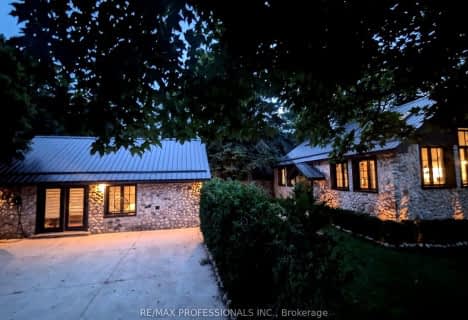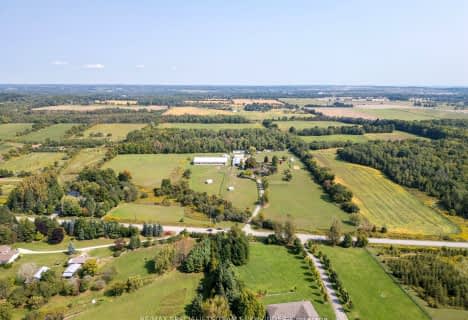Car-Dependent
- Almost all errands require a car.
Somewhat Bikeable
- Almost all errands require a car.

Alton Public School
Elementary: PublicRoss R MacKay Public School
Elementary: PublicBelfountain Public School
Elementary: PublicErin Public School
Elementary: PublicBrisbane Public School
Elementary: PublicCaledon Central Public School
Elementary: PublicDufferin Centre for Continuing Education
Secondary: PublicActon District High School
Secondary: PublicErin District High School
Secondary: PublicRobert F Hall Catholic Secondary School
Secondary: CatholicWestside Secondary School
Secondary: PublicOrangeville District Secondary School
Secondary: Public-
Elora Cataract Trail Hidden Park
Erin ON 4.82km -
Caledon Village Fairgrounds
Caledon Village ON 6.18km -
Silver Creek Conservation Area
13500 Fallbrook Trail, Halton Hills ON 13.43km
-
TD Bank Financial Group
Riddell Rd, Orangeville ON 13.17km -
RBC Royal Bank
489 Broadway, Orangeville ON L9W 0A4 14.52km -
TD Canada Trust Branch and ATM
150 1st St, Orangeville ON L9W 3T7 15.3km
- 5 bath
- 3 bed
- 3500 sqft
18737 Shaws Creek Road, Caledon, Ontario • L7K 1L3 • Rural Caledon












