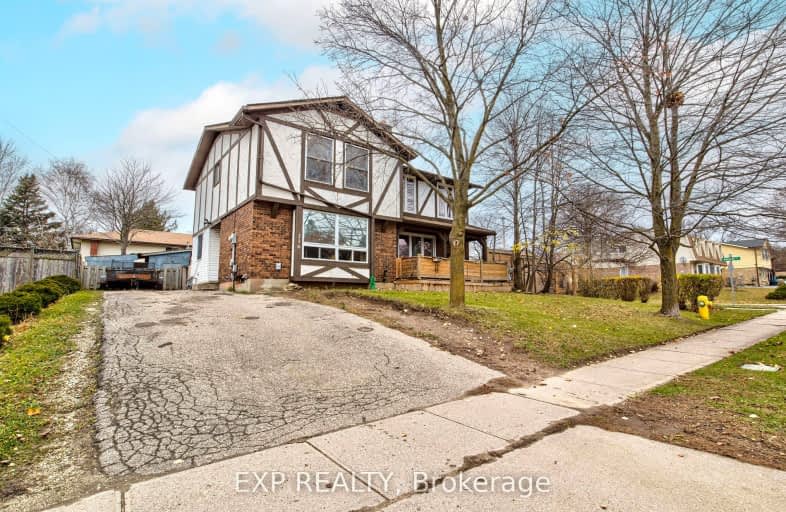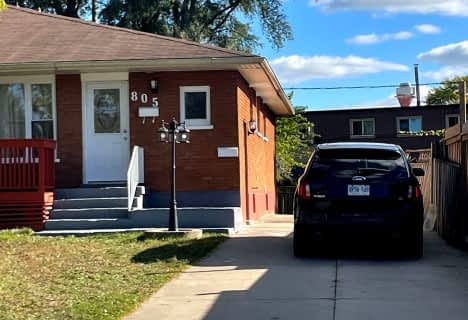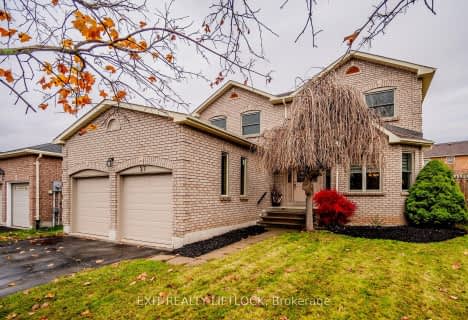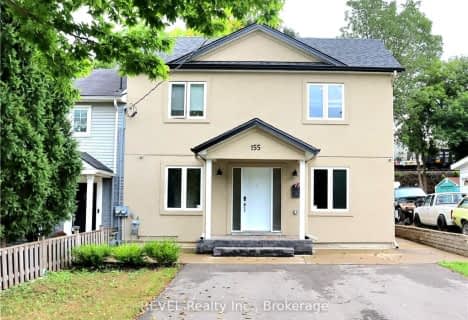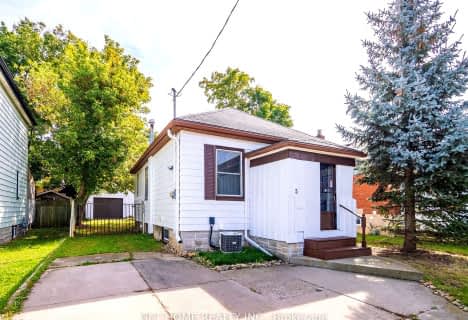Somewhat Walkable
- Some errands can be accomplished on foot.
Some Transit
- Most errands require a car.
Bikeable
- Some errands can be accomplished on bike.

Christ The King Catholic Elementary School
Elementary: CatholicSt Peter Catholic Elementary School
Elementary: CatholicSt Margaret Catholic Elementary School
Elementary: CatholicElgin Street Public School
Elementary: PublicAvenue Road Public School
Elementary: PublicClemens Mill Public School
Elementary: PublicSouthwood Secondary School
Secondary: PublicGlenview Park Secondary School
Secondary: PublicGalt Collegiate and Vocational Institute
Secondary: PublicMonsignor Doyle Catholic Secondary School
Secondary: CatholicJacob Hespeler Secondary School
Secondary: PublicSt Benedict Catholic Secondary School
Secondary: Catholic-
Trinity Park Labyrinth
Melville St, Cambridge ON 2.86km -
Witmer Park
Cambridge ON 3.16km -
Domm Park
55 Princess St, Cambridge ON 3.31km
-
BMO Bank of Montreal
800 Franklin Blvd, Cambridge ON N1R 7Z1 0.55km -
Scotiabank
95 Saginaw Pky (Franklin Blvd), Cambridge ON N1T 1W2 0.87km -
BMO Bank of Montreal
980 Franklin Blvd, Cambridge ON N1R 8R3 1.07km
- 1 bath
- 3 bed
- 1100 sqft
41 Chalmers Street North, Cambridge, Ontario • N1R 5B6 • Cambridge
