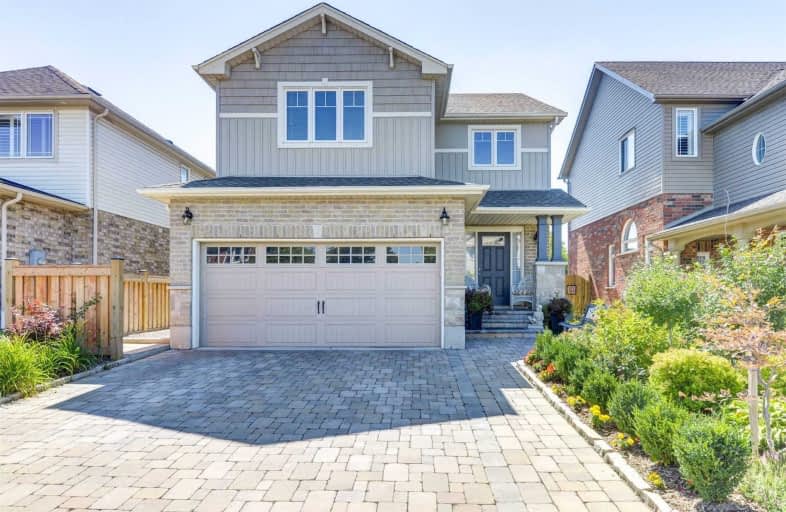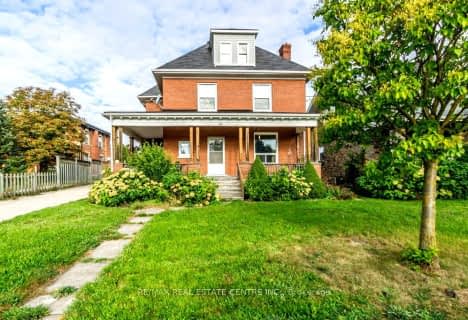
St Gregory Catholic Elementary School
Elementary: Catholic
1.21 km
Blair Road Public School
Elementary: Public
2.37 km
St Andrew's Public School
Elementary: Public
1.69 km
St Augustine Catholic Elementary School
Elementary: Catholic
1.92 km
Highland Public School
Elementary: Public
1.24 km
Tait Street Public School
Elementary: Public
2.18 km
Southwood Secondary School
Secondary: Public
0.55 km
Glenview Park Secondary School
Secondary: Public
2.92 km
Galt Collegiate and Vocational Institute
Secondary: Public
2.55 km
Monsignor Doyle Catholic Secondary School
Secondary: Catholic
3.83 km
Preston High School
Secondary: Public
4.62 km
St Benedict Catholic Secondary School
Secondary: Catholic
5.40 km










