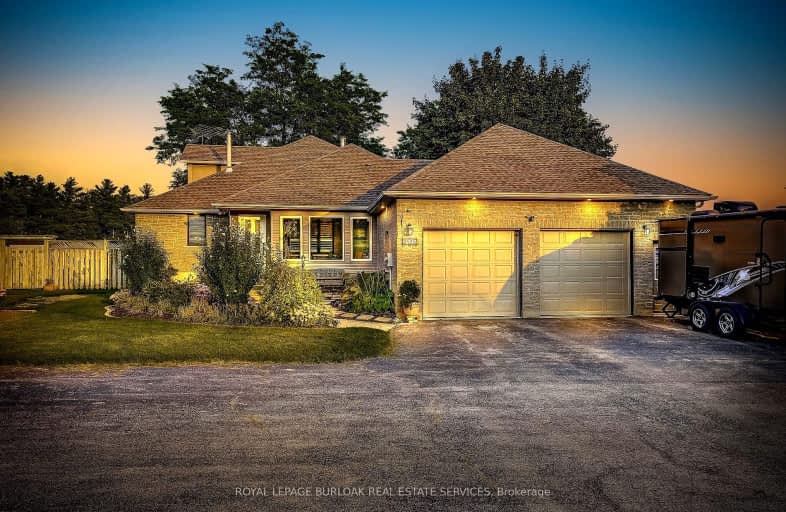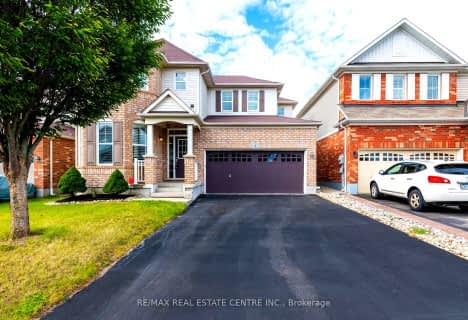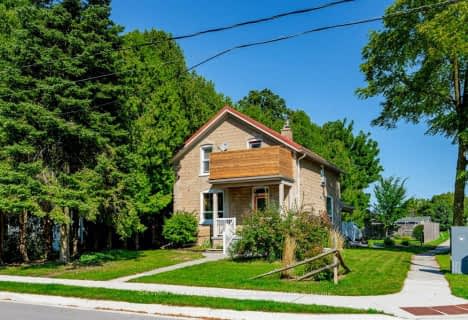Car-Dependent
- Almost all errands require a car.
No Nearby Transit
- Almost all errands require a car.
Somewhat Bikeable
- Almost all errands require a car.

Hillcrest Public School
Elementary: PublicSt Gabriel Catholic Elementary School
Elementary: CatholicSt Elizabeth Catholic Elementary School
Elementary: CatholicOur Lady of Fatima Catholic Elementary School
Elementary: CatholicWoodland Park Public School
Elementary: PublicSilverheights Public School
Elementary: PublicÉSC Père-René-de-Galinée
Secondary: CatholicCollege Heights Secondary School
Secondary: PublicJacob Hespeler Secondary School
Secondary: PublicGuelph Collegiate and Vocational Institute
Secondary: PublicCentennial Collegiate and Vocational Institute
Secondary: PublicSt Benedict Catholic Secondary School
Secondary: Catholic-
Woodland Park
Cambridge ON 3.96km -
W.S. McVittie Park
55 Shamrock St, Cambridge ON 4.04km -
Hespeler Optimist Park
640 Ellis Rd, Cambridge ON N3C 3X8 4.22km
-
Penny Wrightly - Mortgage Broker
580 Hespeler Rd, Cambridge ON N1R 6J8 7.08km -
President's Choice Financial ATM
400 Conestoga Blvd, Cambridge ON N1R 7L7 7.89km -
BMO Bank of Montreal
435 Stone Rd W, Guelph ON N1G 2X6 8.11km








