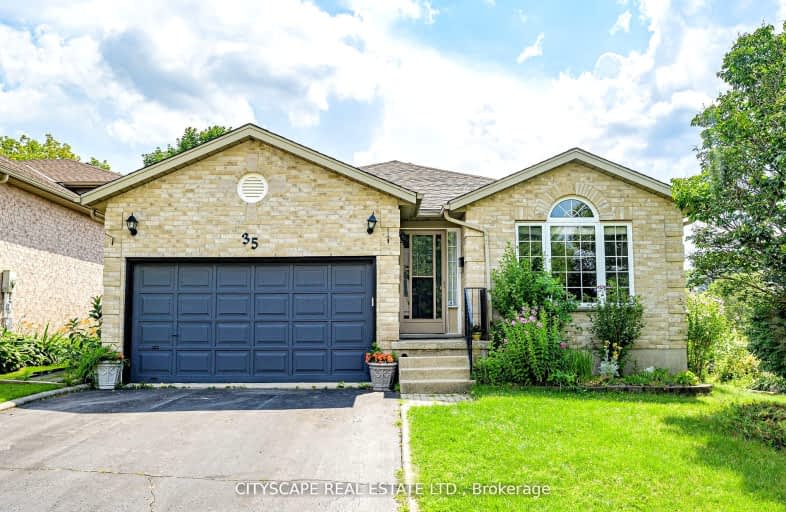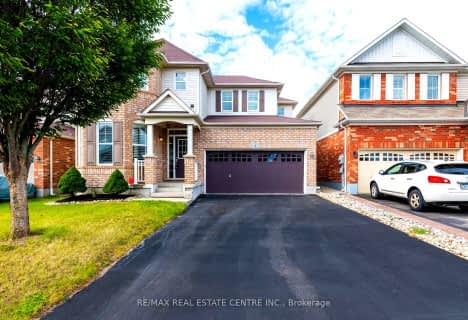Car-Dependent
- Most errands require a car.
Some Transit
- Most errands require a car.

Hillcrest Public School
Elementary: PublicSt Gabriel Catholic Elementary School
Elementary: CatholicSt Elizabeth Catholic Elementary School
Elementary: CatholicOur Lady of Fatima Catholic Elementary School
Elementary: CatholicWoodland Park Public School
Elementary: PublicSilverheights Public School
Elementary: PublicÉSC Père-René-de-Galinée
Secondary: CatholicGlenview Park Secondary School
Secondary: PublicGalt Collegiate and Vocational Institute
Secondary: PublicPreston High School
Secondary: PublicJacob Hespeler Secondary School
Secondary: PublicSt Benedict Catholic Secondary School
Secondary: Catholic-
Sault Park
0.36km -
Hespeler Optimist Park
640 Ellis Rd, Cambridge ON N3C 3X8 1.37km -
Winston Blvd Woodlot
374 Winston Blvd, Cambridge ON N3C 3C5 1.95km
-
BMO Bank of Montreal
23 Queen St W (at Guelph Ave), Cambridge ON N3C 1G2 1.32km -
BMO Bank of Montreal
980 Franklin Blvd, Cambridge ON N1R 8R3 5.1km -
TD Canada Trust ATM
960 Franklin Blvd, Cambridge ON N1R 8R3 5.26km













