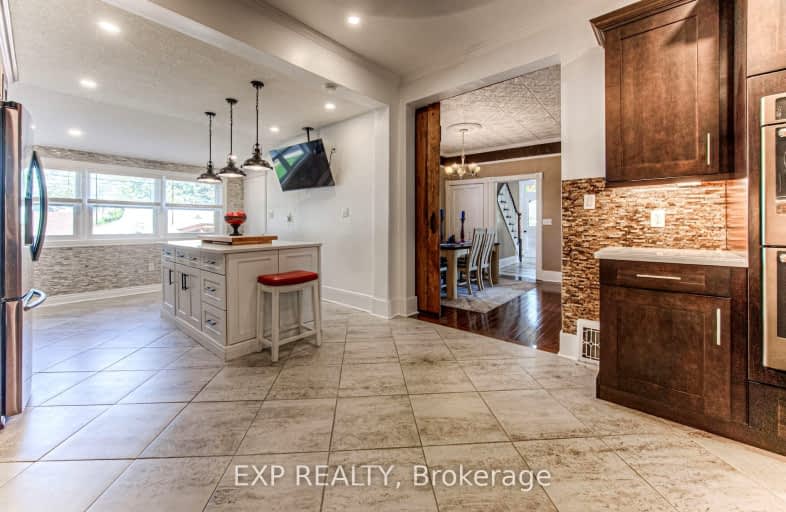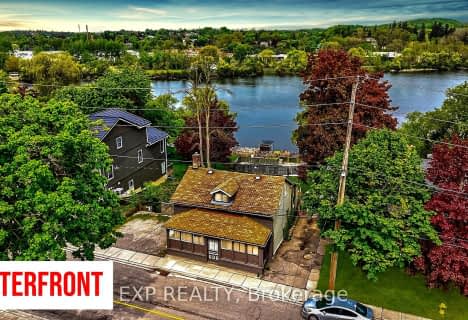Very Walkable
- Most errands can be accomplished on foot.
Some Transit
- Most errands require a car.
Bikeable
- Some errands can be accomplished on bike.

Centennial (Cambridge) Public School
Elementary: PublicHillcrest Public School
Elementary: PublicSt Gabriel Catholic Elementary School
Elementary: CatholicOur Lady of Fatima Catholic Elementary School
Elementary: CatholicHespeler Public School
Elementary: PublicSilverheights Public School
Elementary: PublicÉSC Père-René-de-Galinée
Secondary: CatholicGlenview Park Secondary School
Secondary: PublicGalt Collegiate and Vocational Institute
Secondary: PublicPreston High School
Secondary: PublicJacob Hespeler Secondary School
Secondary: PublicSt Benedict Catholic Secondary School
Secondary: Catholic-
Forbes Park
16 Kribs St, Cambridge ON 0.18km -
Woodland Park
Cambridge ON 0.29km -
Cambridge Dog Park
750 Maple Grove Rd (Speedsville Road), Cambridge ON 4.21km
-
BMO Bank of Montreal
980 Franklin Blvd, Cambridge ON N1R 8R3 4.12km -
CIBC
395 Hespeler Rd (at Cambridge Mall), Cambridge ON N1R 6J1 4.16km -
BMO Bank of Montreal
807 King St E (at Church St S), Cambridge ON N3H 3P1 5.45km











