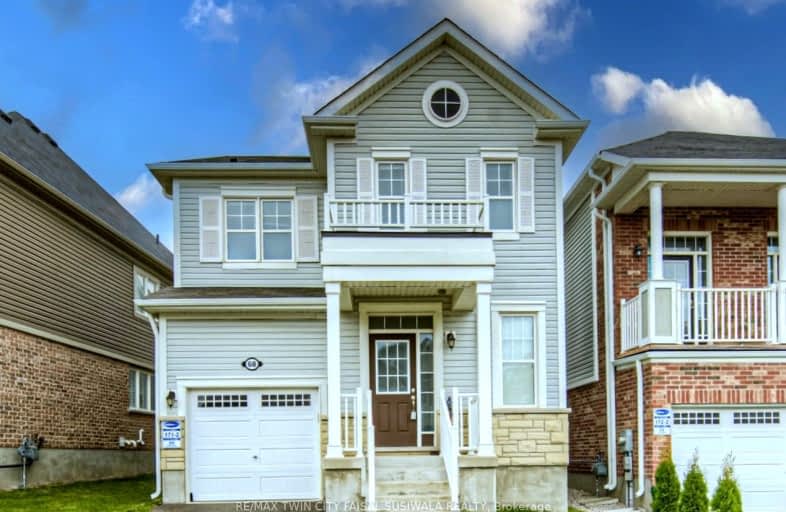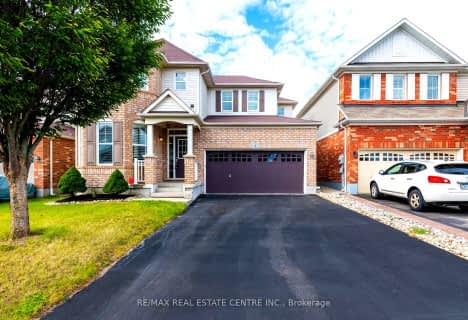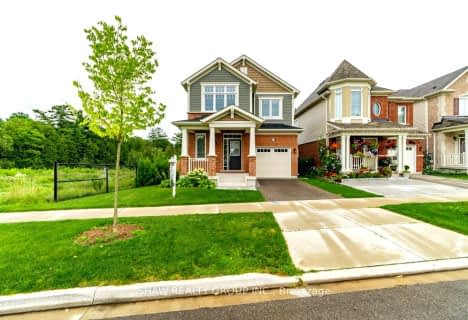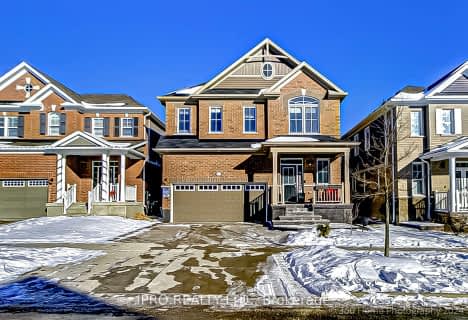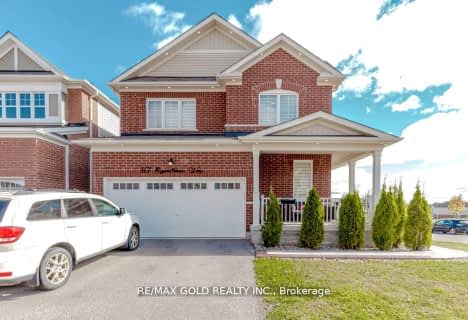Car-Dependent
- Almost all errands require a car.
Minimal Transit
- Almost all errands require a car.
Somewhat Bikeable
- Almost all errands require a car.

Centennial (Cambridge) Public School
Elementary: PublicPreston Public School
Elementary: PublicÉÉC Saint-Noël-Chabanel-Cambridge
Elementary: CatholicSt Michael Catholic Elementary School
Elementary: CatholicCoronation Public School
Elementary: PublicWilliam G Davis Public School
Elementary: PublicÉSC Père-René-de-Galinée
Secondary: CatholicSouthwood Secondary School
Secondary: PublicGalt Collegiate and Vocational Institute
Secondary: PublicPreston High School
Secondary: PublicJacob Hespeler Secondary School
Secondary: PublicSt Benedict Catholic Secondary School
Secondary: Catholic-
Jacobs Landing
Cambridge ON 3km -
Ravine Park
321 Preston Pky (Linden), Cambridge ON 3.74km -
Morrison Park
Kitchener ON 5.87km
-
President's Choice Financial ATM
180 Holiday Inn Dr, Cambridge ON N3C 1Z4 1.74km -
BMO Bank of Montreal
600 Hespeler Rd, Waterloo ON N1R 8H2 2.32km -
TD Canada Trust Branch and ATM
425 Hespeler Rd, Cambridge ON N1R 6J2 3.2km
- 4 bath
- 4 bed
- 2500 sqft
99 Wannamaker Crescent, Cambridge, Ontario • N1S 0E3 • Cambridge
- 4 bath
- 4 bed
- 2000 sqft
64 Wannamaker Crescent, Cambridge, Ontario • N3E 0C5 • Cambridge
