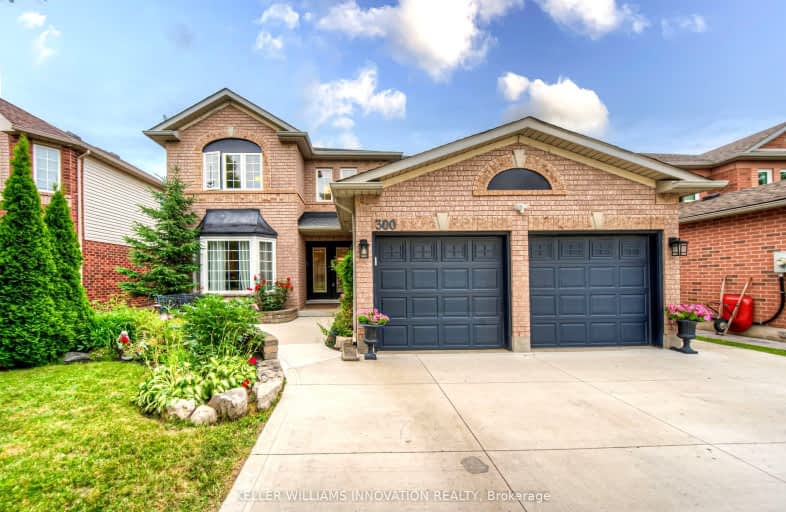Car-Dependent
- Almost all errands require a car.
Some Transit
- Most errands require a car.
Bikeable
- Some errands can be accomplished on bike.

Christ The King Catholic Elementary School
Elementary: CatholicSt Margaret Catholic Elementary School
Elementary: CatholicSaginaw Public School
Elementary: PublicSt Anne Catholic Elementary School
Elementary: CatholicSt. Teresa of Calcutta Catholic Elementary School
Elementary: CatholicClemens Mill Public School
Elementary: PublicSouthwood Secondary School
Secondary: PublicGlenview Park Secondary School
Secondary: PublicGalt Collegiate and Vocational Institute
Secondary: PublicMonsignor Doyle Catholic Secondary School
Secondary: CatholicJacob Hespeler Secondary School
Secondary: PublicSt Benedict Catholic Secondary School
Secondary: Catholic-
Chelsea stadium england
3.65km -
Winston Blvd Woodlot
374 Winston Blvd, Cambridge ON N3C 3C5 3.89km -
Ms. K Babysitter
Cambridge ON 3.89km
-
Crial Holdings Ltd
923 Stonebrook Rd, Cambridge ON N1T 1H4 0.53km -
President's Choice Financial ATM
400 Conestoga Blvd, Cambridge ON N1R 7L7 3.26km -
Your Neighbourhood Credit Union
385 Hespeler Rd, Cambridge ON N1R 6J1 3.8km














