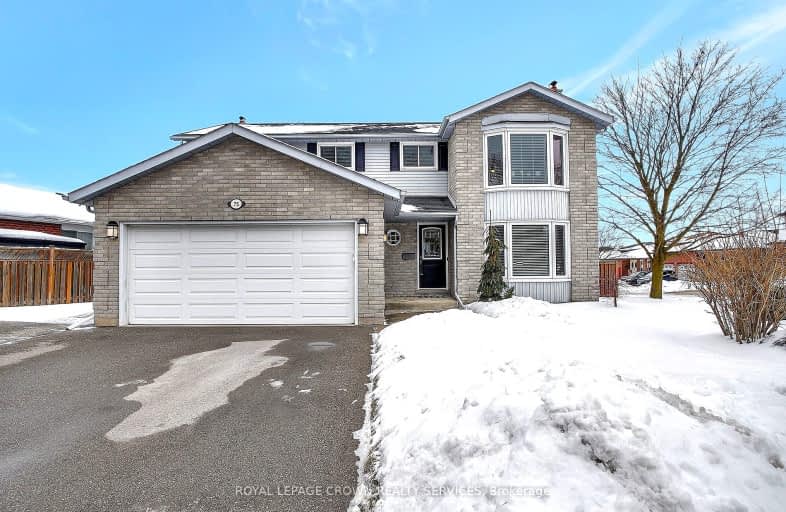Car-Dependent
- Most errands require a car.
33
/100
Some Transit
- Most errands require a car.
36
/100
Somewhat Bikeable
- Most errands require a car.
39
/100

St Francis Catholic Elementary School
Elementary: Catholic
1.63 km
St Vincent de Paul Catholic Elementary School
Elementary: Catholic
0.52 km
Chalmers Street Public School
Elementary: Public
1.13 km
Stewart Avenue Public School
Elementary: Public
1.49 km
Holy Spirit Catholic Elementary School
Elementary: Catholic
0.52 km
Moffat Creek Public School
Elementary: Public
0.67 km
Southwood Secondary School
Secondary: Public
4.27 km
Glenview Park Secondary School
Secondary: Public
1.85 km
Galt Collegiate and Vocational Institute
Secondary: Public
3.66 km
Monsignor Doyle Catholic Secondary School
Secondary: Catholic
1.32 km
Jacob Hespeler Secondary School
Secondary: Public
8.25 km
St Benedict Catholic Secondary School
Secondary: Catholic
5.17 km
-
Dalton Court
Cambridge ON 2.9km -
Clyde Park
Village Rd (Langford Dr), Clyde ON 6.22km -
Dumfries Conservation Area
Dunbar Rd, Cambridge ON 6.3km
-
TD Canada Trust Branch and ATM
200 Franklin Blvd, Cambridge ON N1R 8N8 1.08km -
CIBC
1125 Main St (at Water St), Cambridge ON N1R 5S7 2.82km -
Scotiabank
800 Franklin Blvd, Cambridge ON N1R 7Z1 3.81km














