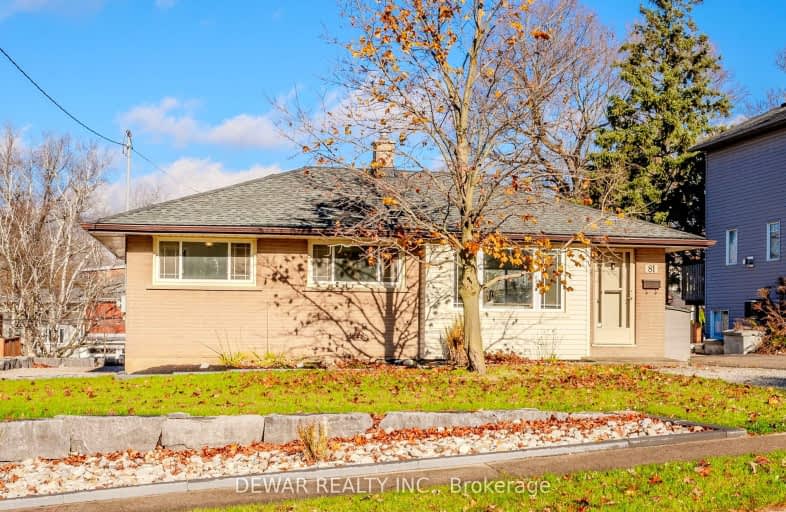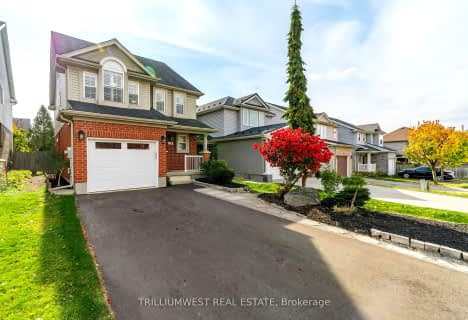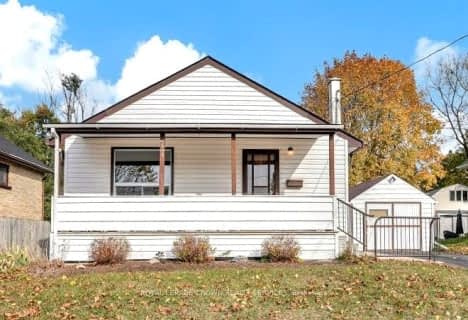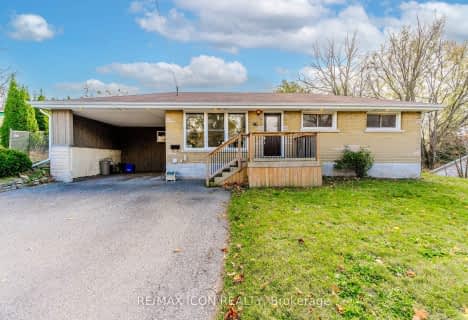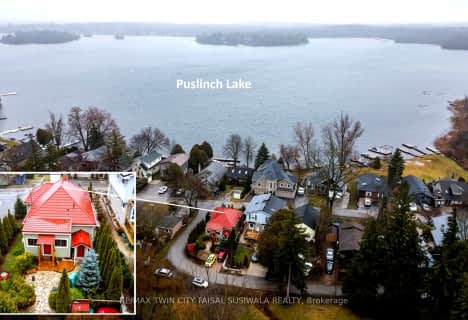Very Walkable
- Most errands can be accomplished on foot.
Some Transit
- Most errands require a car.
Bikeable
- Some errands can be accomplished on bike.

Centennial (Cambridge) Public School
Elementary: PublicHillcrest Public School
Elementary: PublicSt Elizabeth Catholic Elementary School
Elementary: CatholicOur Lady of Fatima Catholic Elementary School
Elementary: CatholicWoodland Park Public School
Elementary: PublicHespeler Public School
Elementary: PublicÉSC Père-René-de-Galinée
Secondary: CatholicGlenview Park Secondary School
Secondary: PublicGalt Collegiate and Vocational Institute
Secondary: PublicPreston High School
Secondary: PublicJacob Hespeler Secondary School
Secondary: PublicSt Benedict Catholic Secondary School
Secondary: Catholic-
Cresent Park
Cambridge ON 0.15km -
Sault Park
1.22km -
Chelsea stadium england
1.49km
-
TD Bank Financial Group
180 Holiday Inn Dr, Cambridge ON N3C 1Z4 2.11km -
BMO Bank of Montreal
600 Hespeler Rd, Waterloo ON N1R 8H2 3.45km -
TD Canada Trust ATM
960 Franklin Blvd, Cambridge ON N1R 8R3 4.15km
