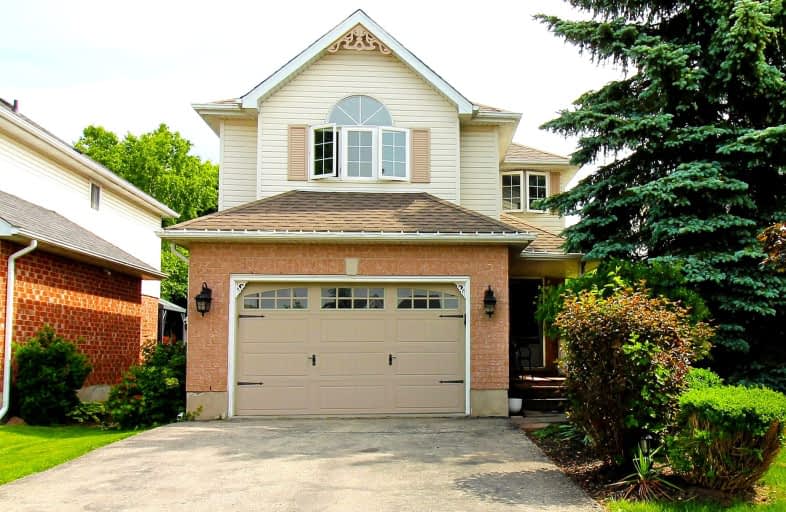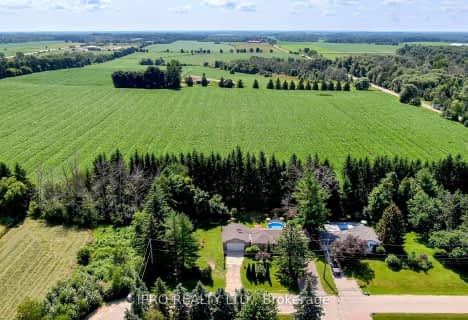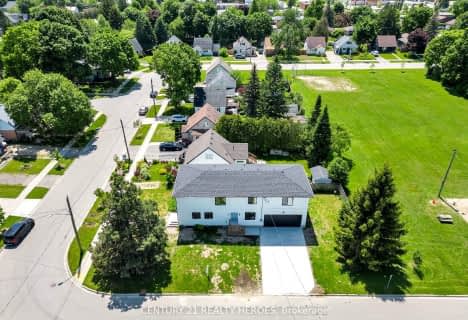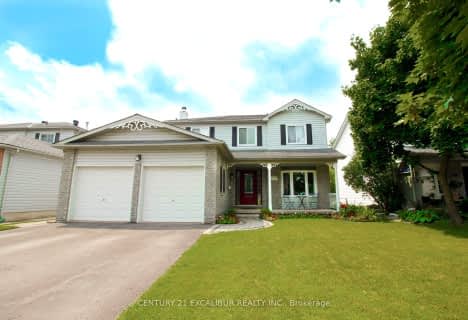Car-Dependent
- Most errands require a car.
Somewhat Bikeable
- Most errands require a car.

Victoria Terrace Public School
Elementary: PublicJames McQueen Public School
Elementary: PublicJohn Black Public School
Elementary: PublicSt JosephCatholic School
Elementary: CatholicElora Public School
Elementary: PublicJ Douglas Hogarth Public School
Elementary: PublicSt John Bosco Catholic School
Secondary: CatholicOur Lady of Lourdes Catholic School
Secondary: CatholicSt James Catholic School
Secondary: CatholicCentre Wellington District High School
Secondary: PublicGuelph Collegiate and Vocational Institute
Secondary: PublicJohn F Ross Collegiate and Vocational Institute
Secondary: Public-
Grand River Conservation Authority
RR 4 Stn Main, Fergus ON N1M 2W5 1.47km -
Hoffer Park
Fergus ON 6.2km -
Maaji Park
Wellington St (Highway 124), Everton ON 16.14km
-
TD Canada Trust Branch and ATM
298 St Andrew St W, Fergus ON N1M 1N7 1.55km -
CIBC
301 Saint Andrew St W, Fergus ON N1M 1P1 1.6km -
Scotiabank
338 Speedvale Ave E (Speedvale & Stevenson), Guelph ON N1E 1N5 17.1km
- 3 bath
- 3 bed
- 1500 sqft
651 Holman Crescent, Centre Wellington, Ontario • N1M 3M2 • Fergus
- — bath
- — bed
- — sqft
741 Saint David Street South, Centre Wellington, Ontario • N1M 3V1 • Fergus
- 4 bath
- 4 bed
- 1500 sqft
513 Saint Andrew Street West, Centre Wellington, Ontario • N1M 1P4 • Fergus





















