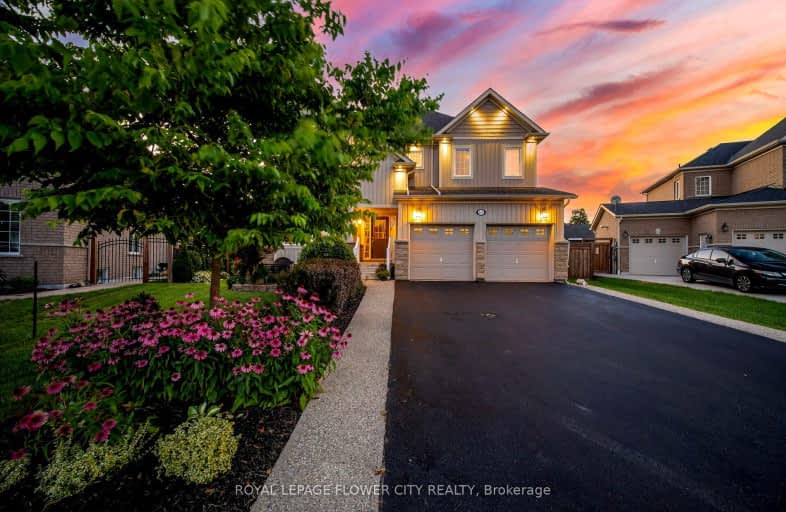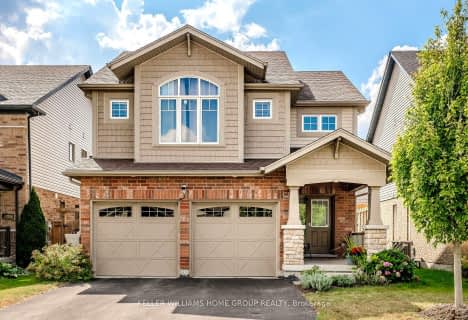Car-Dependent
- Most errands require a car.
Somewhat Bikeable
- Most errands require a car.

Victoria Terrace Public School
Elementary: PublicJames McQueen Public School
Elementary: PublicJohn Black Public School
Elementary: PublicSt JosephCatholic School
Elementary: CatholicElora Public School
Elementary: PublicJ Douglas Hogarth Public School
Elementary: PublicOur Lady of Lourdes Catholic School
Secondary: CatholicSt James Catholic School
Secondary: CatholicCentre Wellington District High School
Secondary: PublicElmira District Secondary School
Secondary: PublicGuelph Collegiate and Vocational Institute
Secondary: PublicJohn F Ross Collegiate and Vocational Institute
Secondary: Public-
Confederation Park
Centre Wellington ON 2.4km -
The park
Fergus ON 3.88km -
Bissell Park
127 Mill St E, Fergus ON N0B 1S0 4.44km
-
TD Canada Trust ATM
192 Geddes St, Elora ON N0B 1S0 4.65km -
BMO Bank of Montreal
125 Geddes St, Elora ON N0B 1S0 4.67km -
TD Canada Trust ATM
156 George St, Arthur ON N0G 1A0 16.8km
- 6 bath
- 4 bed
- 2000 sqft
180 Union Street West, Centre Wellington, Ontario • N1M 1V3 • Fergus
- — bath
- — bed
- — sqft
421 Wellington Road 18, Centre Wellington, Ontario • N1M 2W3 • Fergus
- 2 bath
- 4 bed
- 2000 sqft
380 Garafraxa Street West, Centre Wellington, Ontario • N1M 1C7 • Fergus
- 4 bath
- 4 bed
- 3500 sqft
64 Harpin Way East, Centre Wellington, Ontario • N1M 2W3 • Fergus
- 3 bath
- 4 bed
- 2500 sqft
71 Riley Crescent, Centre Wellington, Ontario • N1M 0B9 • Fergus
- 4 bath
- 4 bed
- 2000 sqft
130 McFarlane Crescent, Centre Wellington, Ontario • N1M 0G5 • Fergus
- 5 bath
- 4 bed
- 2500 sqft
133 McFarlane Crescent, Centre Wellington, Ontario • N2M 0G5 • Fergus
- 4 bath
- 4 bed
- 2000 sqft
12 Jo Ann Crescent, Centre Wellington, Ontario • N0B 1S0 • Elora/Salem














