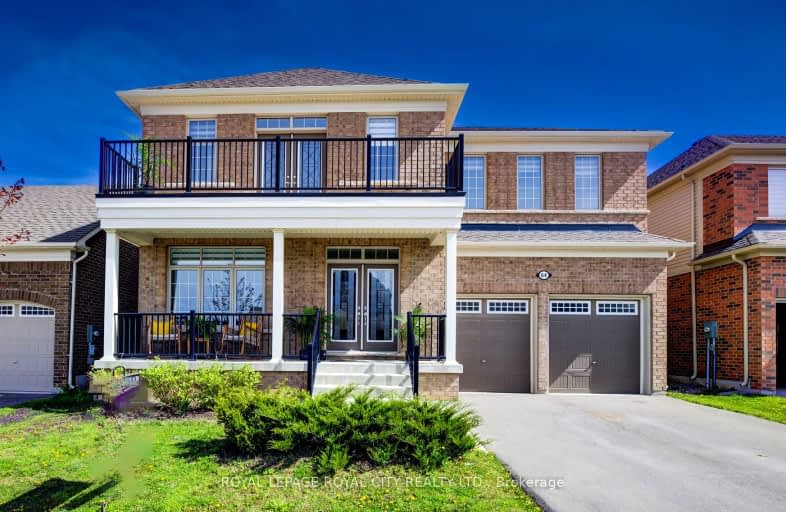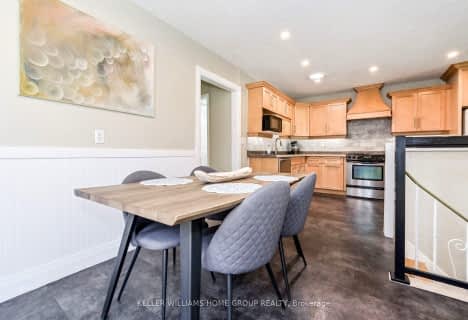Car-Dependent
- Almost all errands require a car.
Somewhat Bikeable
- Most errands require a car.

Victoria Terrace Public School
Elementary: PublicSt Mary Catholic School
Elementary: CatholicJames McQueen Public School
Elementary: PublicSt JosephCatholic School
Elementary: CatholicElora Public School
Elementary: PublicJ Douglas Hogarth Public School
Elementary: PublicSt John Bosco Catholic School
Secondary: CatholicOur Lady of Lourdes Catholic School
Secondary: CatholicCentre Wellington District High School
Secondary: PublicElmira District Secondary School
Secondary: PublicGuelph Collegiate and Vocational Institute
Secondary: PublicJohn F Ross Collegiate and Vocational Institute
Secondary: Public-
Fergus dog park
Fergus ON 2.31km -
Hoffer Park
Fergus ON 3.51km -
Elora Green Space
Mill St (Metcalfe St), Elora ON 3.55km
-
CIBC
301 Saint Andrew St W, Fergus ON N1M 1P1 2.01km -
BMO Bank of Montreal
125 Geddes St, Elora ON N0B 1S0 3.37km -
TD Canada Trust ATM
192 Geddes St, Elora ON N0B 1S0 3.37km
- 3 bath
- 4 bed
- 3000 sqft
118 Harrison Street, Centre Wellington, Ontario • N0B 1S0 • Elora/Salem
- 3 bath
- 4 bed
- 2000 sqft
8416 Eramosa-Garafraxa, Centre Wellington, Ontario • N1M 2W5 • Fergus
- 4 bath
- 5 bed
- 2500 sqft
6532 Beatty Line North, Centre Wellington, Ontario • N1M 2W3 • Fergus
- — bath
- — bed
- — sqft
411 Geddes Street West, Centre Wellington, Ontario • N0B 1S0 • Elora/Salem
- — bath
- — bed
- — sqft
151 Harrison Street, Centre Wellington, Ontario • N0B 1S0 • Elora/Salem
- 2 bath
- 5 bed
- 2000 sqft
600 South River Road, Centre Wellington, Ontario • N0B 1S0 • Fergus



















