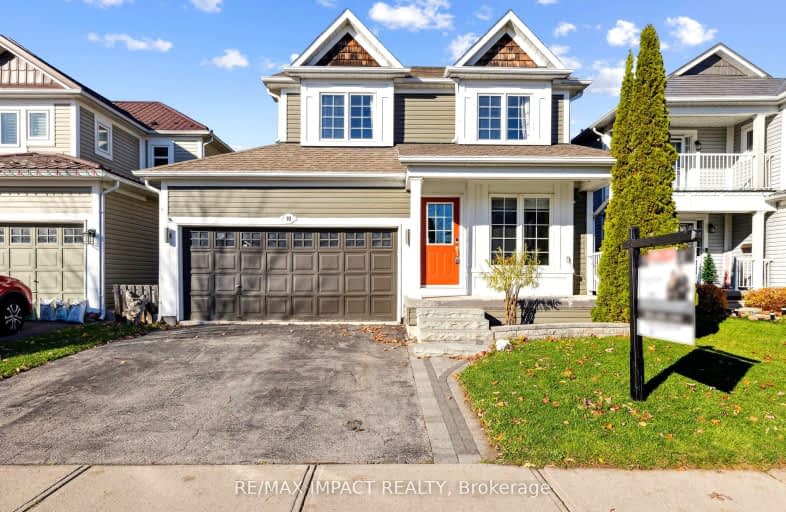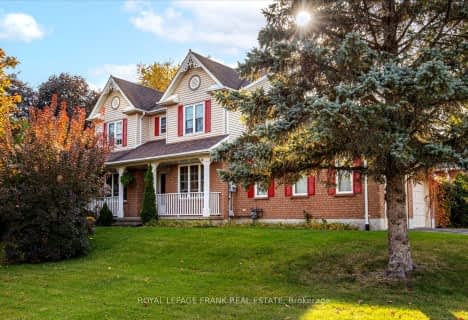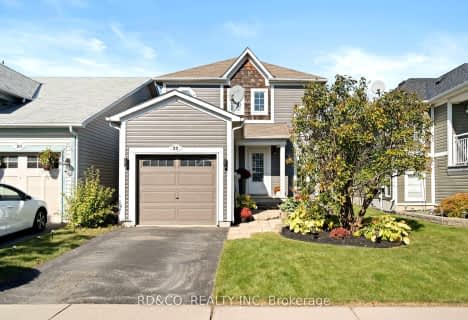Car-Dependent
- Almost all errands require a car.
Bikeable
- Some errands can be accomplished on bike.

Orono Public School
Elementary: PublicThe Pines Senior Public School
Elementary: PublicJohn M James School
Elementary: PublicSt. Joseph Catholic Elementary School
Elementary: CatholicSt. Francis of Assisi Catholic Elementary School
Elementary: CatholicNewcastle Public School
Elementary: PublicCentre for Individual Studies
Secondary: PublicClarke High School
Secondary: PublicHoly Trinity Catholic Secondary School
Secondary: CatholicClarington Central Secondary School
Secondary: PublicBowmanville High School
Secondary: PublicSt. Stephen Catholic Secondary School
Secondary: Catholic-
Walbridge Park
Clarington ON 1.51km -
Spiderpark
Brookhouse Dr (Edward Street), Newcastle ON 1.74km -
Wimot water front trail
Clarington ON 2.72km
-
President's Choice Financial ATM
243 King St E, Bowmanville ON L1C 3X1 7.07km -
Auto Workers Community Credit Union Ltd
221 King St E, Bowmanville ON L1C 1P7 7.36km -
RBC - Bowmanville
55 King St E, Bowmanville ON L1C 1N4 8.19km












