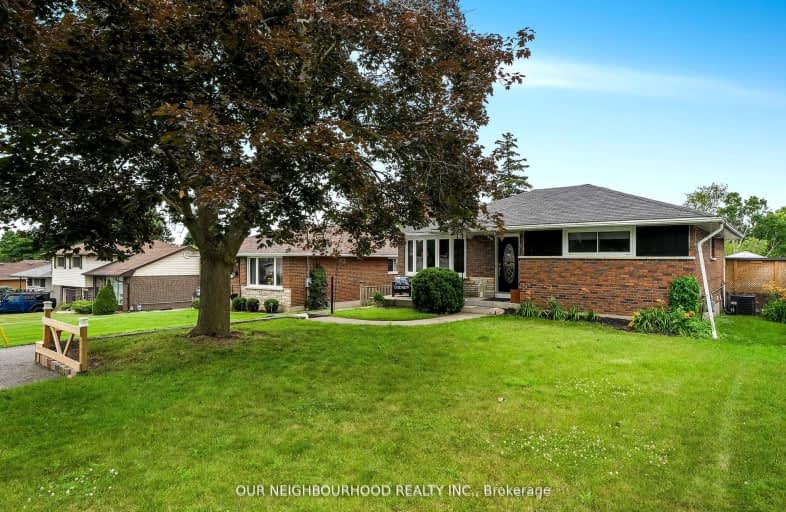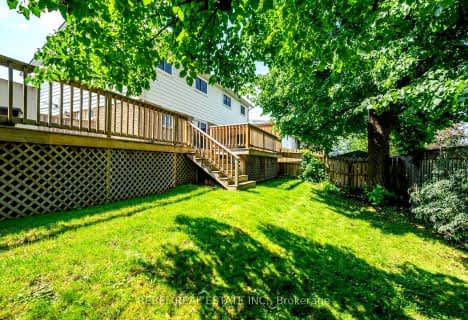Car-Dependent
- Most errands require a car.
Somewhat Bikeable
- Most errands require a car.

Central Public School
Elementary: PublicJohn M James School
Elementary: PublicSt. Elizabeth Catholic Elementary School
Elementary: CatholicHarold Longworth Public School
Elementary: PublicCharles Bowman Public School
Elementary: PublicDuke of Cambridge Public School
Elementary: PublicCentre for Individual Studies
Secondary: PublicClarke High School
Secondary: PublicHoly Trinity Catholic Secondary School
Secondary: CatholicClarington Central Secondary School
Secondary: PublicBowmanville High School
Secondary: PublicSt. Stephen Catholic Secondary School
Secondary: Catholic-
Darlington Provincial Park
RR 2 Stn Main, Bowmanville ON L1C 3K3 0.53km -
John M James Park
Guildwood Dr, Bowmanville ON 1.31km -
Bowmanville Creek Valley
Bowmanville ON 1.69km
-
Auto Workers Community Credit Union Ltd
221 King St E, Bowmanville ON L1C 1P7 1.8km -
Scotiabank
100 Clarington Blvd (at Hwy 2), Bowmanville ON L1C 4Z3 2.28km -
TD Bank Financial Group
80 Clarington Blvd, Bowmanville ON L1C 5A5 2.36km
- 3 bath
- 3 bed
- 2500 sqft
401 North Scugog Court, Clarington, Ontario • L1C 0M6 • Bowmanville
- 3 bath
- 4 bed
- 1500 sqft
45 Hetherington Drive North, Clarington, Ontario • L1C 3R2 • Bowmanville
- 2 bath
- 4 bed
- 1500 sqft
40 Barley Mill Crescent, Clarington, Ontario • L1C 4E8 • Bowmanville














