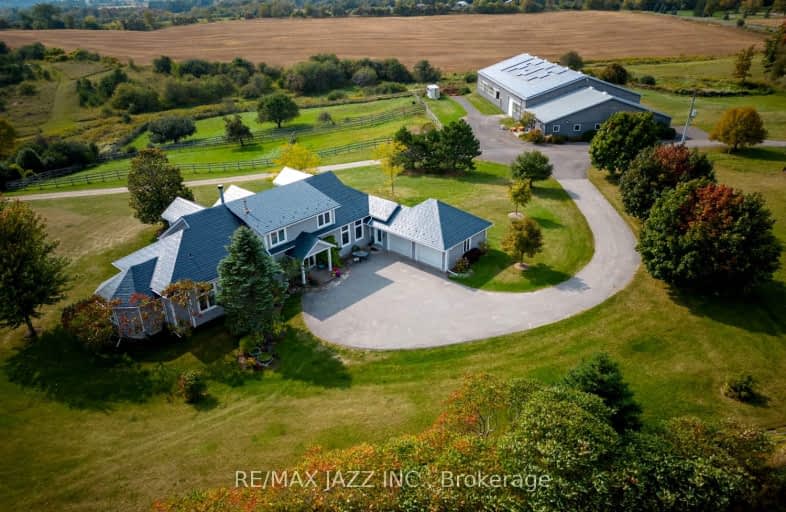Car-Dependent
- Almost all errands require a car.
Somewhat Bikeable
- Most errands require a car.

Hampton Junior Public School
Elementary: PublicEnniskillen Public School
Elementary: PublicM J Hobbs Senior Public School
Elementary: PublicCartwright Central Public School
Elementary: PublicSeneca Trail Public School Elementary School
Elementary: PublicNorman G. Powers Public School
Elementary: PublicCourtice Secondary School
Secondary: PublicHoly Trinity Catholic Secondary School
Secondary: CatholicSt. Stephen Catholic Secondary School
Secondary: CatholicEastdale Collegiate and Vocational Institute
Secondary: PublicO'Neill Collegiate and Vocational Institute
Secondary: PublicMaxwell Heights Secondary School
Secondary: Public-
Long Sault Conservation Area
9293 Woodley Rd, Hampton ON L0B 1J0 4.56km -
Hampton Conservation Area
Hampton ON L0B 1J0 8.37km -
Thompson Rugby Park
110 Raglan Rd W, Oshawa ON L1H 0N3 10.88km
-
CIBC
1371 Wilson Rd N (Taunton Rd), Oshawa ON L1K 2Z5 11.93km -
TD Bank Financial Group
3309 Simcoe St N, Oshawa ON L1H 0S1 10.98km -
Scotiabank
1351 Grandview St N, Oshawa ON L1K 0G1 11.08km
- 4 bath
- 5 bed
- 3500 sqft
1980 Concession Road 10 Road, Clarington, Ontario • L0B 1B0 • Rural Clarington











