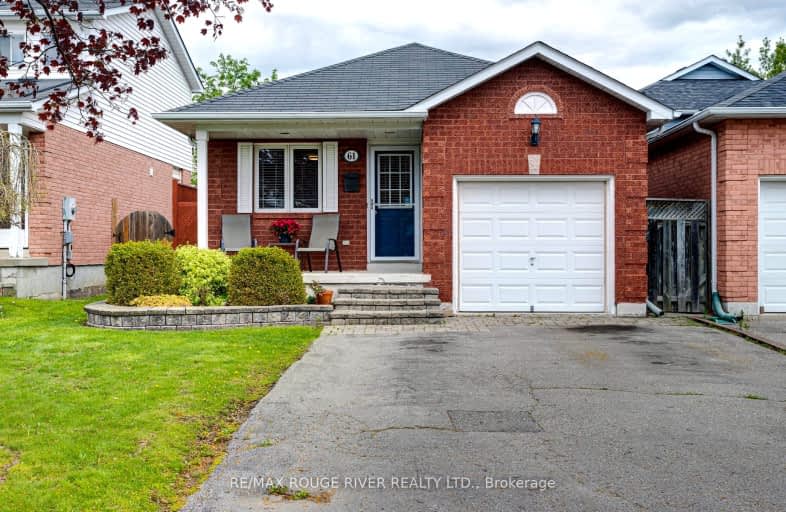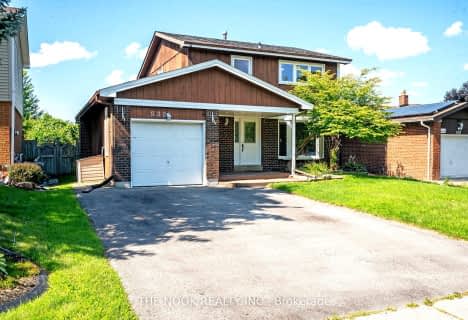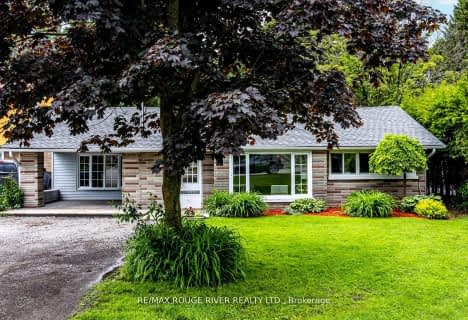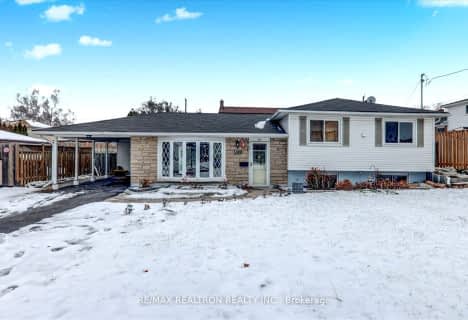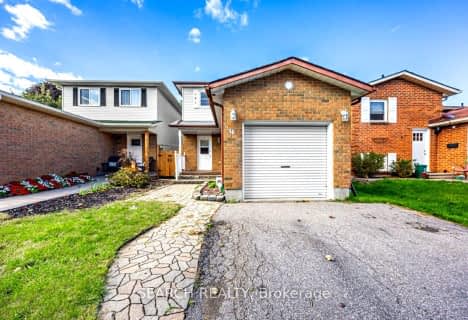Somewhat Walkable
- Some errands can be accomplished on foot.
60
/100
Somewhat Bikeable
- Most errands require a car.
49
/100

Courtice Intermediate School
Elementary: Public
0.87 km
Lydia Trull Public School
Elementary: Public
0.58 km
Dr Emily Stowe School
Elementary: Public
0.51 km
Courtice North Public School
Elementary: Public
0.70 km
Good Shepherd Catholic Elementary School
Elementary: Catholic
0.83 km
Dr G J MacGillivray Public School
Elementary: Public
1.69 km
G L Roberts Collegiate and Vocational Institute
Secondary: Public
7.07 km
Monsignor John Pereyma Catholic Secondary School
Secondary: Catholic
5.42 km
Courtice Secondary School
Secondary: Public
0.88 km
Holy Trinity Catholic Secondary School
Secondary: Catholic
1.36 km
Eastdale Collegiate and Vocational Institute
Secondary: Public
3.84 km
Maxwell Heights Secondary School
Secondary: Public
6.66 km
-
Mckenzie Park
Athabasca St, Oshawa ON 2.39km -
Terry Fox Park
Townline Rd S, Oshawa ON 2.42km -
Willowdale park
3.11km
-
Scotiabank
1500 Hwy 2, Courtice ON L1E 2T5 1.28km -
Meridian Credit Union ATM
1416 King E, Courtice ON L1E 2J5 1.84km -
RBC Royal Bank
1405 Hwy 2, Courtice ON L1E 2J6 2km
